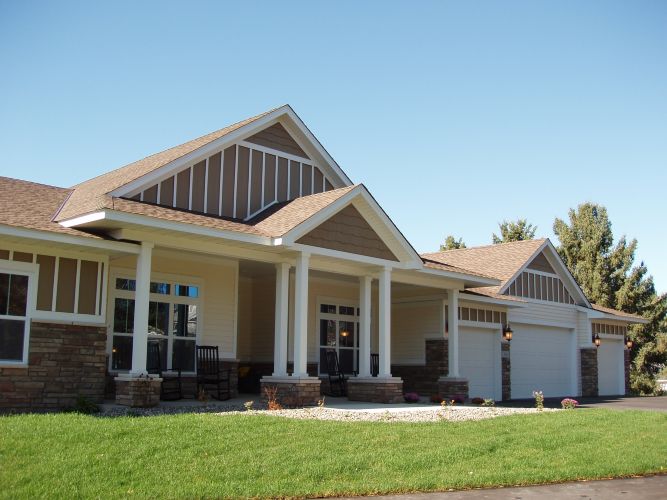
Cundy, Santine & Associates Architects
Shoreview, MN 55126
Featured Project Return to Projects List
Prelude Estate Homes - Senior Assisted Living
Project Information
- Project Location:
- Woodbury, MN
- Status:
- Completed - Jan 2009
- Structure Type:
- Assisted Living
References
- Architect:
- Shelley A. Santine
Scope Of Work
Designed to meet the needs of an aging population that requires nursing care, but prefers to continue to live in a residential setting in their own neighborhood. The Estate Homes are part of a community outreach program that provide services to the surrounding area. Multiple estate homes are located on the site, each home serving a specific type of assisted living requirement with staff on site to care for its residents.
The architecture is meant to look like a single family home on both the exterior and interior. The design concept incorporates a large family living space surrounded by six single occupancy bedrooms. Two of the bedrooms are suites and include private bathroom and walk-in closet. Shared spaces include kitchen, living, dining areas, a vaulted family room and a Sun Room.
