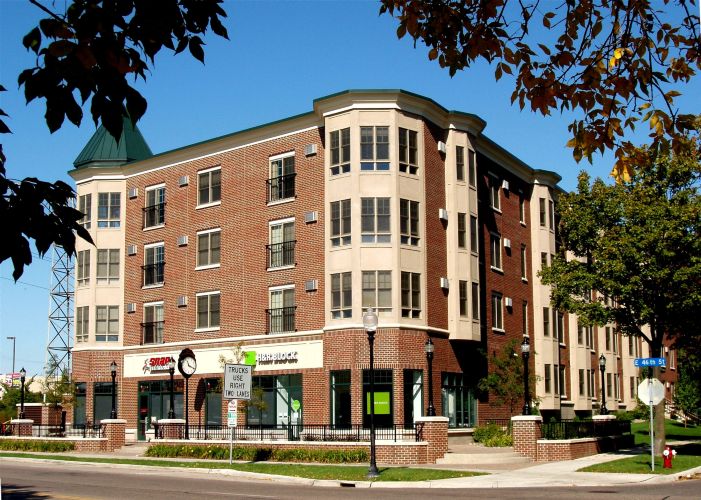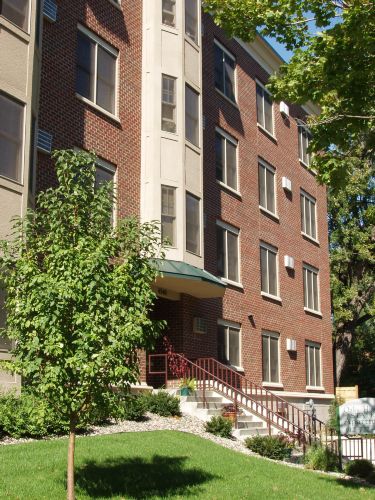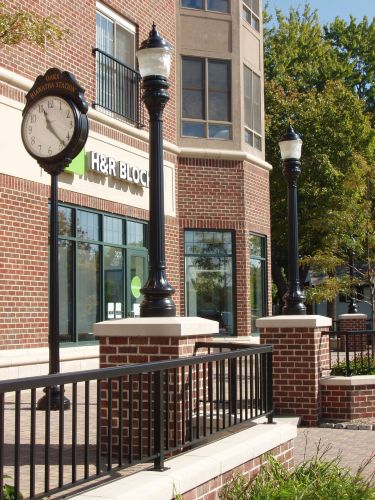
Cundy, Santine & Associates Architects
Shoreview, MN 55126
Featured Project Return to Projects List
Oaks Hiawatha
Project Information
- Project Location:
- Minneapolis, MN
- Status:
- Completed
- Structure Type:
- Apartments & Condominiums
References
- Architect:
- CSA/NAPA
Scope Of Work
Located along the Light Rail Transit lines in Minneapolis, the building combines street level commercial space with three stories of living units above. Living units are a mix of one and two bedroom units. A trendy fitness center on the first floor is used by both tenants and the surrounding single family homeowners. Underground parking, an hourly rental car, Party Room with kitchenette and Business Office are part of the building appeal.


