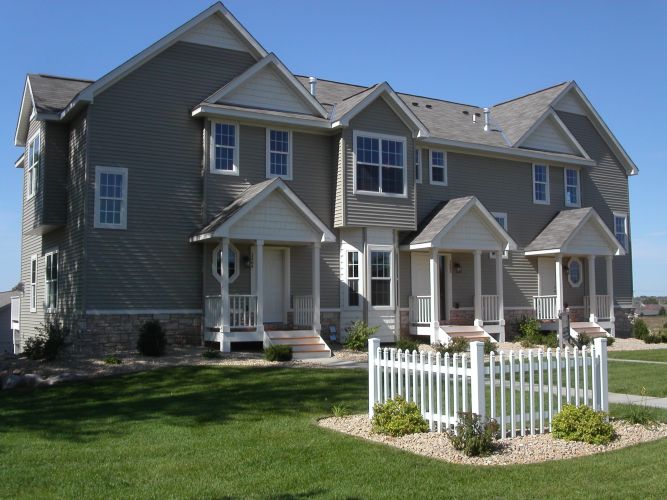
Cundy, Santine & Associates Architects
Shoreview, MN 55126
Featured Project Return to Projects List
Hanley Green - Townhomes
Project Information
- Project Location:
- Hudson, WI
- Status:
- Completed - Jan 2015
- Structure Type:
- House
References
- Architect:
- Shelley A. Santine
Scope Of Work
This project consists of 38 units of housing, combined in two, three and four unit buildings arranged around a central green space. Two-story town homes have two or three bedrooms and an tuck-under two-car garage. Single level units have two bedrooms and attached two-car garages. All units include a fireplace within a large family room, spacious master bedrooms with attached master bath suite. A private outdoor balcony, porch or patio is a part of every home’s design.
Phase 2 completion of the project is currently underway, with updated unit designs and finished materials.
