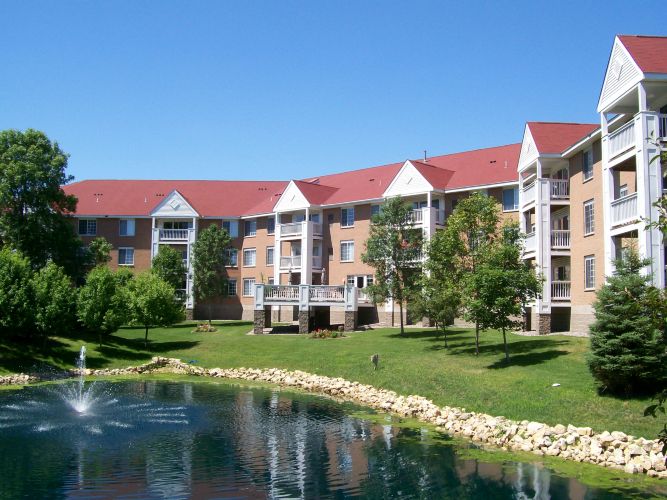
Cundy, Santine & Associates Architects
Shoreview, MN 55126
Featured Project Return to Projects List
Grammercy Park Cooperative
Project Information
- Project Location:
- Eagan, MN
- Status:
- Completed
- Structure Type:
- Apartments & Condominiums
References
- Architect:
- CSA/NAPA
Scope Of Work
The initial Gramercy Cooperative was designed and completed in 2000. Since it’s completion Cundy, Santine Architects has worked with the Owners to complete several building and energy improvement projects. Deck and balcony improvements were completed in 2008 and total building window replacement was completed in April 2012. Cundy, Santine Architects continues to provide assistance to Gramercy and the BOD for all types of building maintenance, product life cycle and usage concerns as requested by the Owners.
This cooperative consists of 69 one, two and three bedroom apartment units. Building amenities include two underground parking spaces for each unit, two guest suites, full dining services, a two-story lounge, a library, a sunroom and administrative offices. Unit sizes range from 700 sf to 1,700 sf, allowing for a wider variety of economical levels to be accommodated. All units include full kitchens, separate bedroom areas and a private balcony.
