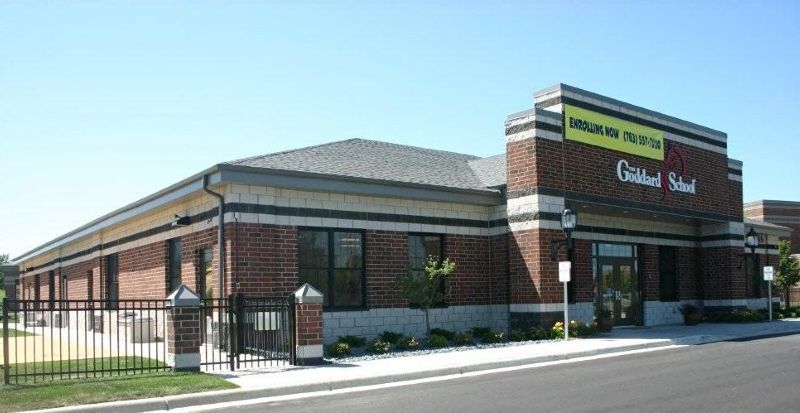
Cundy, Santine & Associates Architects
Shoreview, MN 55126
Featured Project Return to Projects List
Goddard School
Project Information
- Project Location:
- Plymouth, MN
- Status:
- Completed - Oct 2007
- Structure Type:
- Education (K-12)
References
- Architect:
- Shelley A. Santine
Scope Of Work
The Goddard School for Early Childhood Development specializes in educating children from the age of six weeks to five years. The 8,390 square foot building includes eight classrooms, administrative offices and two service kitchens. Each classroom has its own attached bathroom, built-in storage lockers and access to the outdoor playground. The exterior was designed to meet both the National Goddard School standards and City of Plymouth requirements while retaining its ‘schoolhouse’ look with the hip roof, red brick and double hung windows.
