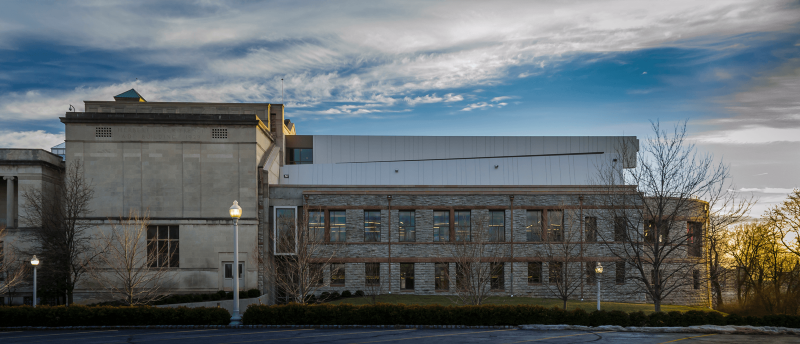
Featured Project Return to Projects List
Cincinnati Art Museum
Project Information
- Project Location:
- Cincinnati, OH
- Status:
- Completed
- Structure Type:
- Museum
References
- Architect:
- Cincinnati Art Museum
- Client:
- Cincinnati Art Museum
Scope Of Work
Originally built in 1886, the three-story Art Academy building and Emery Wing underwent a renovation to allow existing space to be re-purposed for gallery space. The renovation included restoration of the existing two-story stone facade, demolition and reconstruction of the building interior, structural framing, foundations, and the addition of a third floor. The project included the integration of historic building architecture with new to provide contemporary spaces that support the museum’s staff. Amenities provide new space for the Director, Curators, Library, Archives, Human Resources, Development, and Finance. The third floor provides public access to the library and gathering spaces for events. The project is LEED Gold Certified.

