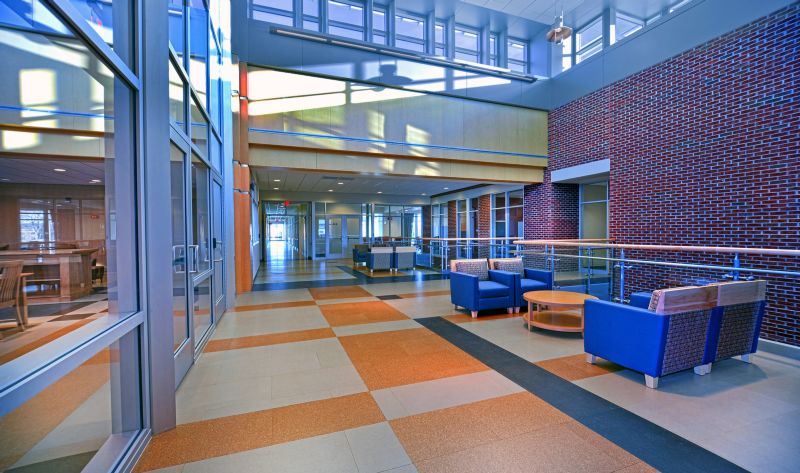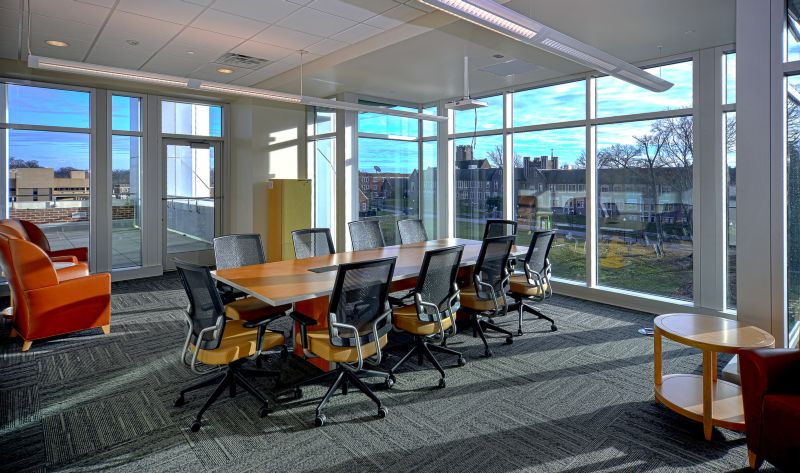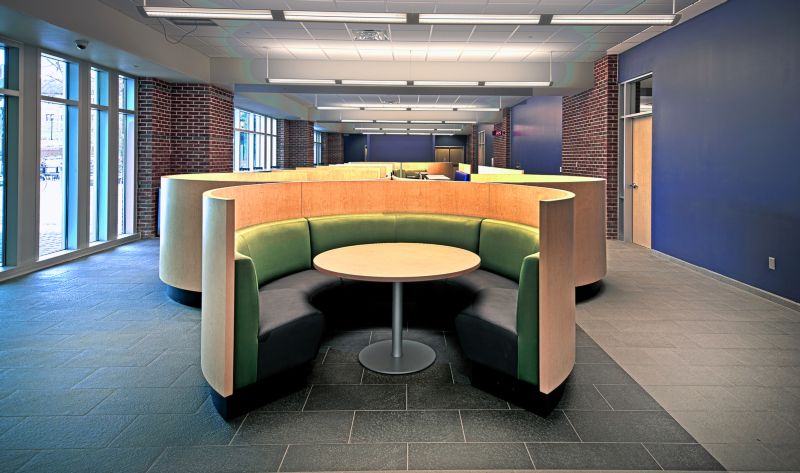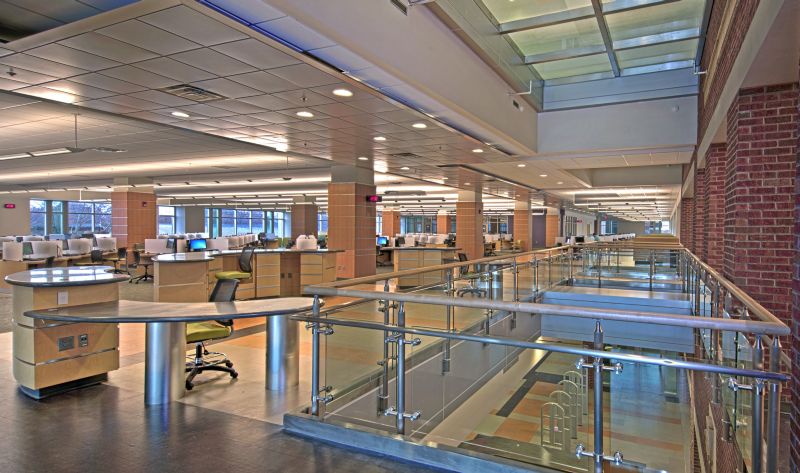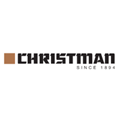
Featured Project Return to Projects List
University of Tennessee - New Library
Project Information
- Project Location:
- Chattanooga, TN
- Status:
- Completed
- Structure Type:
- School / College / University
- LEED Certification (target):
-
 Certified
Certified
References
- Architect:
- Artech Design Group/Derthick Henley & Wilkerson, A Joint Venture
- Client:
- University of Tennessee - Chattanooga
Scope Of Work
The project included an 184,725 s.f., five-story library with adjacent two story auditorium building. The new building anchored the northwest corner of a future academic quad at the center of campus organized around the old Chamberlain Football Field. The project included the development of a hardscaped courtyard, a pedestrian spine between Oak and Vine Streets, and the closure and creation of a pedestrian plaza at Vine between Douglas and the Lansing Streets.
The facility provided for a variety of program areas and departments including:
First Floor - Primary collection stored in compact shelving.
Second Floor - Main Entrances, Café, Media Center, Circulation Desk, New Materials
Third Floor - Information Commons, Reference and Instruction, and Administration
Fourth Floor - Group Study Rooms, Student Academic Success Center
Fifth Floor - Special Collections, Grand Reading Room and Individual Study Carrels
The auditorium building provided 14,778 s.f. with two, 200+ seat lecture halls stacked vertically. The design team is pursuing certification for the building project under New Construction Version 2.2. Sustainable strategies included collection of roof storm water and mechanical condensate, daylight harvesting and a demonstration green roof above the second floor cafe.
The library building structure is a poured in place concrete frame, post-tensioned beams with a pan joist framing system, including the roof structure. The foundations consist of spread footings atop rammed aggregate piers. The building is clad in curtainwall, brick veneer and aluminum composite metal panels. The roofing system is modified bitumen. The building utilizes conventional interior finishes and partitioning with some specialties including raised access flooring, compact shelving and auditorium seating. The mechanical system is by the campus central energy plant with multiple air handlers distributed on each floor level serving VAV terminals. The entire complex is protected by an automatic sprinkler system.
The detached auditorium building utilizes concrete spread footings, a combination of steel and precast second floor framing, and bar joist roof construction. The exterior claddings and the mechanical and fire protection systems are consistent with the adjacent library building. Utilities for the auditorium building were extended from the library building through an underground tunnel.




