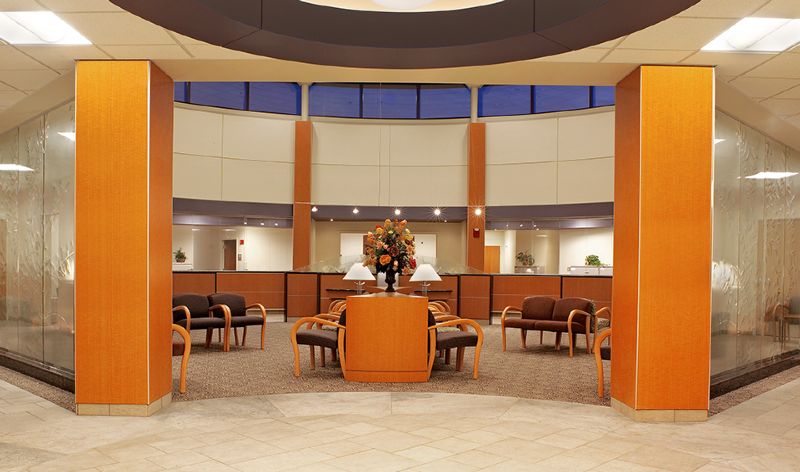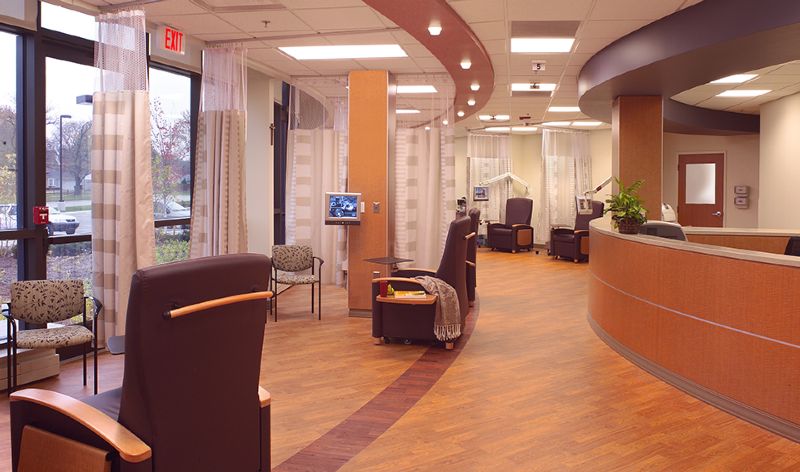
Featured Project Return to Projects List
Saint Mary Mercy Hospital
Project Information
- Project Location:
- Livonia, MI
- Approx Contract:
- $10,000,000
- Status:
- Completed
- Structure Type:
- Hospital / Nursing Home
References
- Architect:
- HKS Architects, Inc.
- Client:
- Saint Mary Mercy Hospital
Scope Of Work
The main goal of the project was to enhance the services provided by the hospital as well as create a more patient-friendly space. The combined projects included the renovation of the cardiology and pharmacy departments and the upgrades to corridors and overall infrastructure of the hospital. The AIMS/Christman team successfully managed these multiple renovations without interruption to the ongoing hospital operations.
The project also included the addition of a new cancer center, bringing a second linear accelerator vault to the hospital. The center is organized as three separate doctor’s suites, with integrated access to the treatment facilities. The addition includes marble inset floors, decorative art glass and patient computer resource centers, as well as generous exterior windows for natural light. All features were selected in an effort to enhance the patient experience while at the facility.




