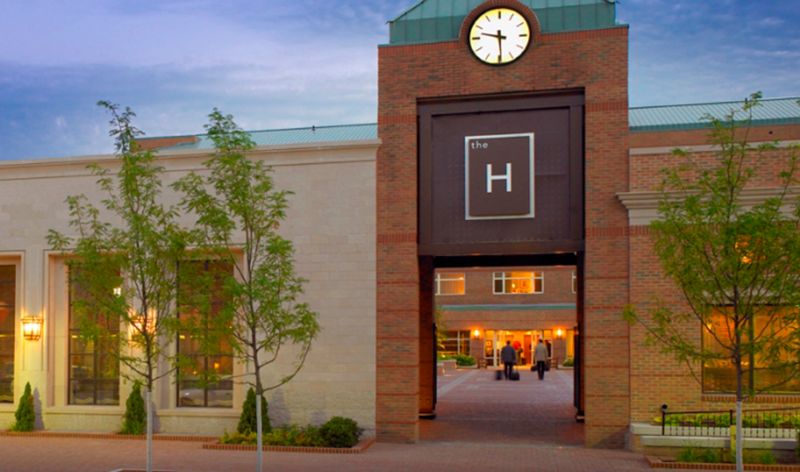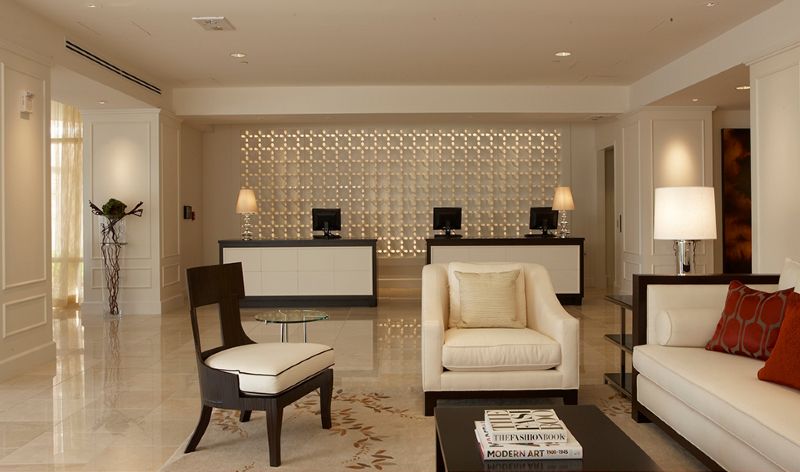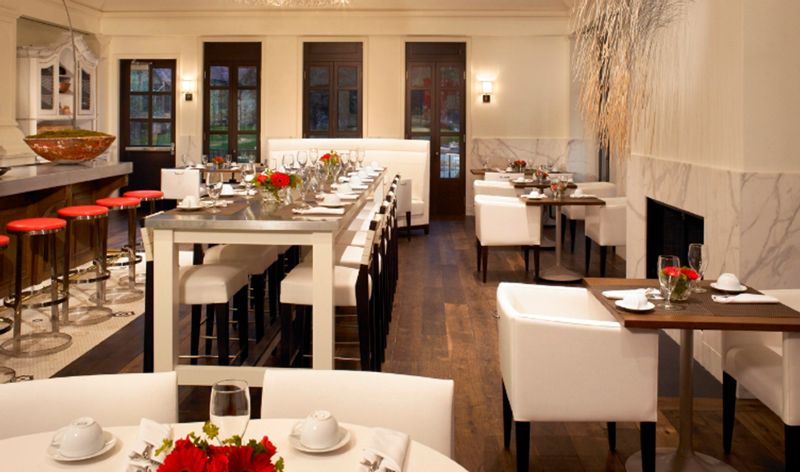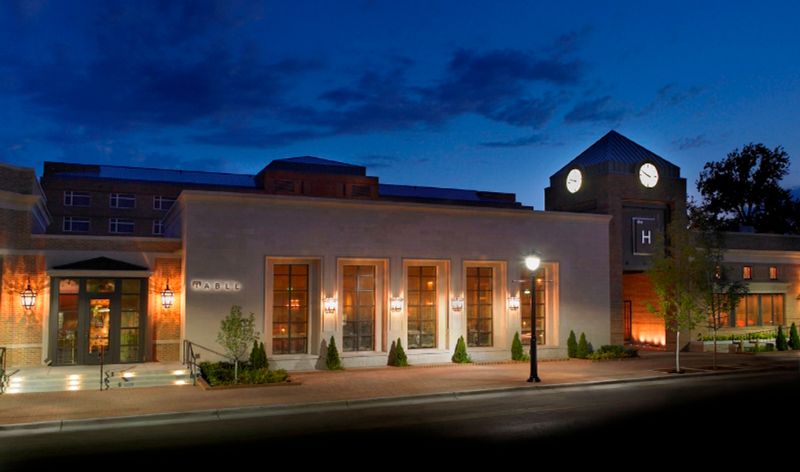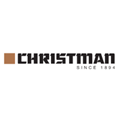
Featured Project Return to Projects List
H Hotel / H. H. Dow Academy Addition and Renovation
Project Information
- Project Location:
- Midland, MI
- Approx Contract:
- $20,000,000
- Status:
- Completed
- Structure Type:
- Hotel / Motel
References
- Architect:
- Populus (Then HOK Venue)
- Client:
- Dow Chemical Company and Acquest Realty Advisors
Scope Of Work
The H. H. Dow Leadership Academy is within the 131-room H Hotel. The Christman Company constructed an executive space with a five-star dining area, a series of classrooms with a capacity up to 70 people, pre-function areas, a new courtyard, a reception area, and a swimming pool/fitness area, all outfitted with state-of-the-art security, telecommunications and data technology. The H is the area's most complete meeting and conference facility, featuring more than 14,000 s.f. of dedicated meeting space, including a grand ballroom.
The public five-star restaurant (The Table), lounge (Bar Oxygen O2) and wine room were designed to accommodate up to 150 guests. An upscale bar and café (Café Zinc) with outdoor dining terrace areas was also created, as well as an industrial kitchen. The remaining areas were designed around the 3,900-s.f. ballroom, including a kitchen, meeting rooms, a breakfast area, pre-function areas, restrooms, and the fitness center. High-end finishes were obtained from around the world. Millwork species include cherry, bamboo, walnut, rift white oak (some of which was fumed), maple, makore fiddleback, and wenge. Other upscale finishes included marble, granite, glass tiles, leather-wrapped doors and vanities, suede wall covering, Venetian plaster, silver leafing in the roof of the lobby, and wood and copper mesh in the Academy lounge.
This project was divided into four fluid phases to accommodate the 24/7 operations of a full-service hotel, as all work had to take place during operations. Full use of food service, meeting space and ballroom facilities was maintained construction. The detailed construction schedule and work plan took into account all operational needs and was adjusted on a weekly basis to best suit the needs of the hotel.
