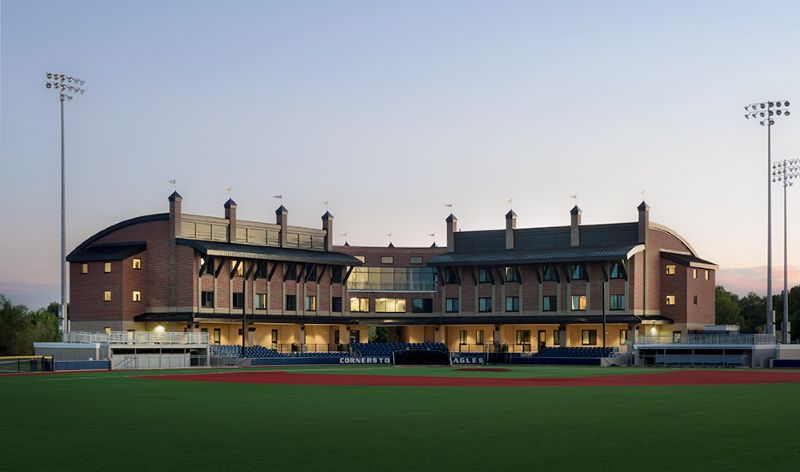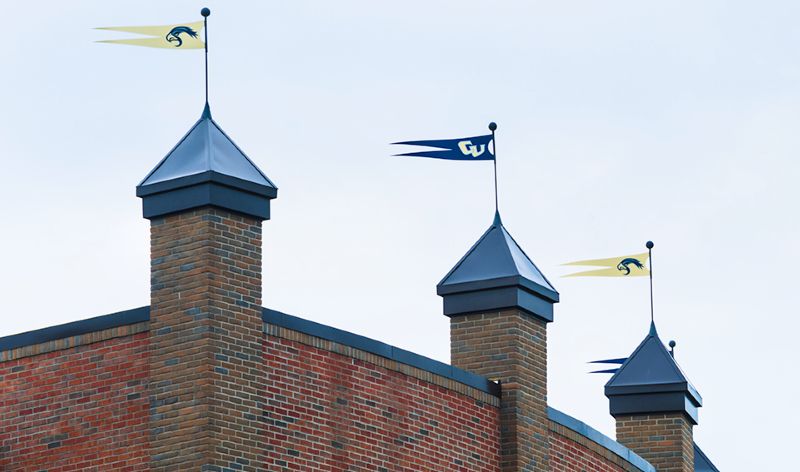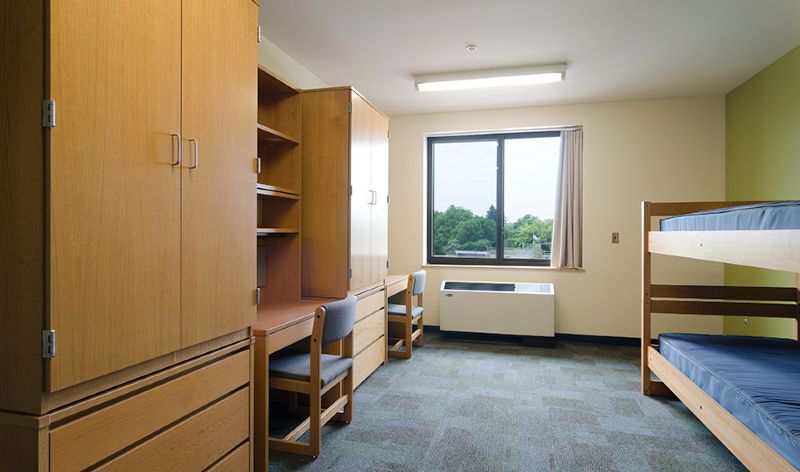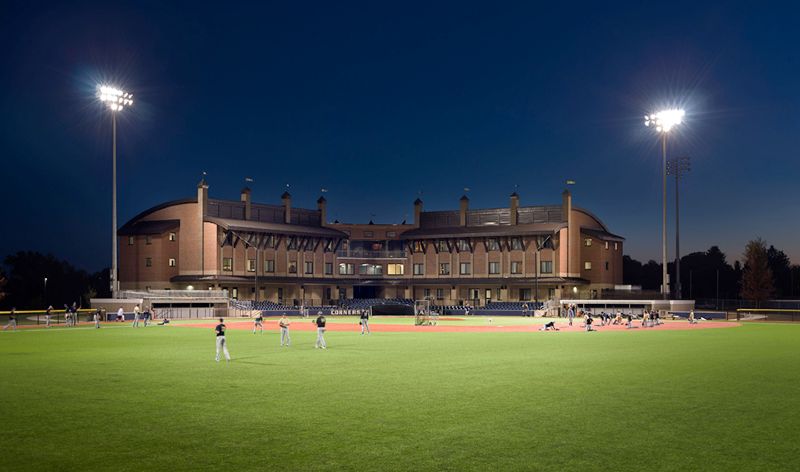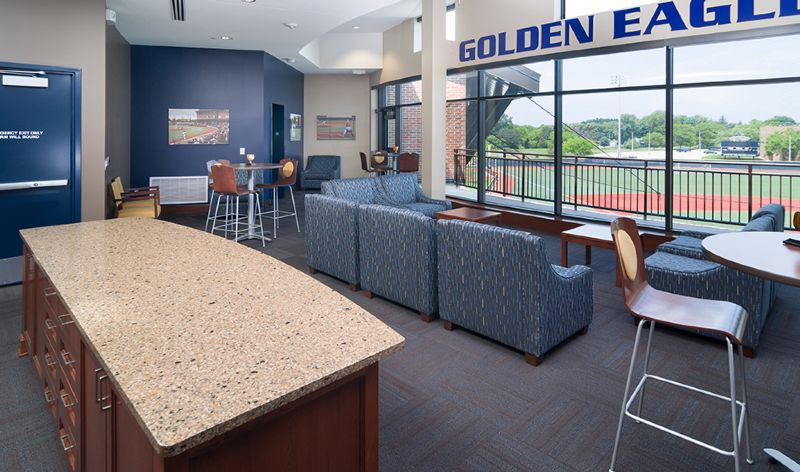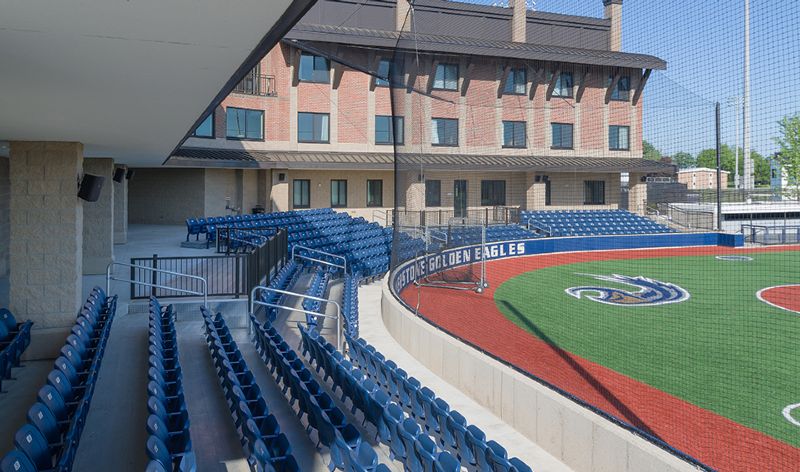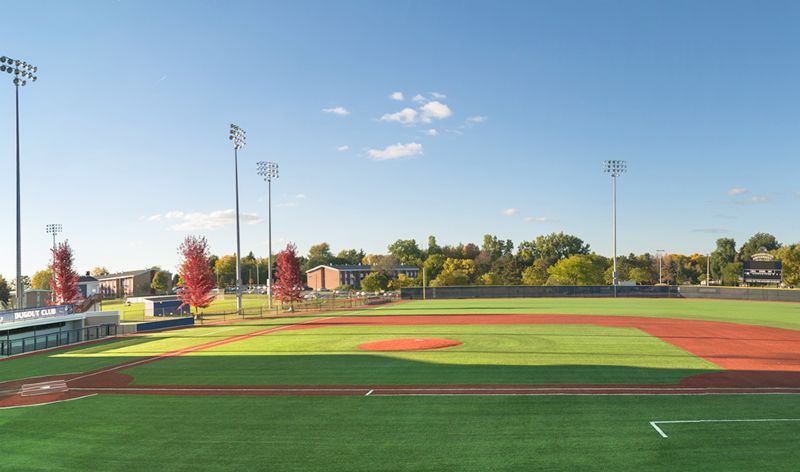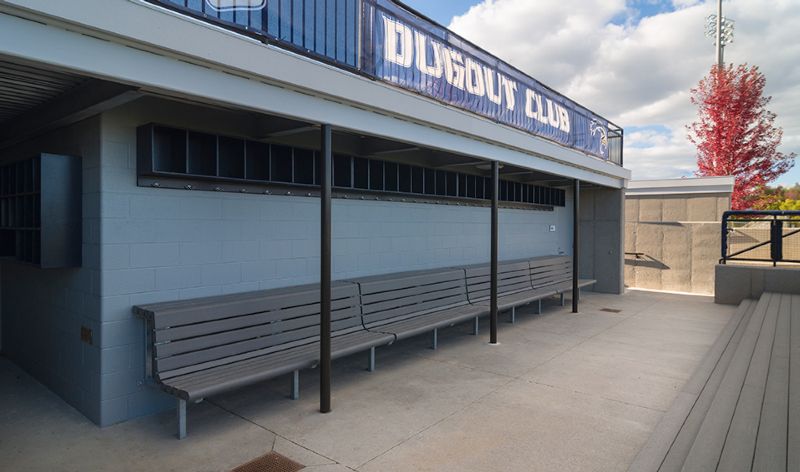
Featured Project Return to Projects List
Cornerstone University
Project Information
- Project Location:
- Grand Rapids, MI
- Approx Contract:
- $10,000,000
- Status:
- Completed
- Structure Type:
- School / College / University
References
- Architect:
- GMB / Visbeen Associates, Inc.
- Client:
- Cornerstone University
Scope Of Work
This two-phased project provided Cornerstone University with a state-of-the-art, artificial turf baseball field that connects to a dormitory and athletic building behind home plate. The project provided the University the necessary facility to revive its baseball program, which was eliminated in the late 1990s. The dormitory also aided in addressing the large need on campus for student housing, providing an additional 96 beds along with athletic support spaces.
The project has several features that set it apart from similar facilities on other campuses. The design and synergy of the dormitory/athletic building in such close proximity to the field is quite original, and artificial turf—though commonly found in football arenas—is a relatively new feature for use on a baseball diamond.
Christman as the construction manager for both the planning and the operations stages of the project. We oversaw all construction activities along with total project management. Christman was involved from the inception of the project, as the construction of the building was bid before the design was complete. An intense planning effort was utilized for this project as the building needed to contain the amenities and features of a signature campus building on campus, yet still live within the confines of the original budget. Through a joint effort with GMB Architects and Christman, various value engineering items were reviewed to ensure the look of the building was not compromised and that it could be as designed and on schedule.
The field was turned over in August of 2012 to allow fall practice to take place. This required the team to coordinate with the to complete the dormitory portion of the project immediately adjacent to an active and occupied baseball diamond. As an additional challenge, the construction site was in the middle of an occupied campus, but the team continued to navigate the limited laydown area and sectioned off work areas to provide a safe environment for workers and campus users.
