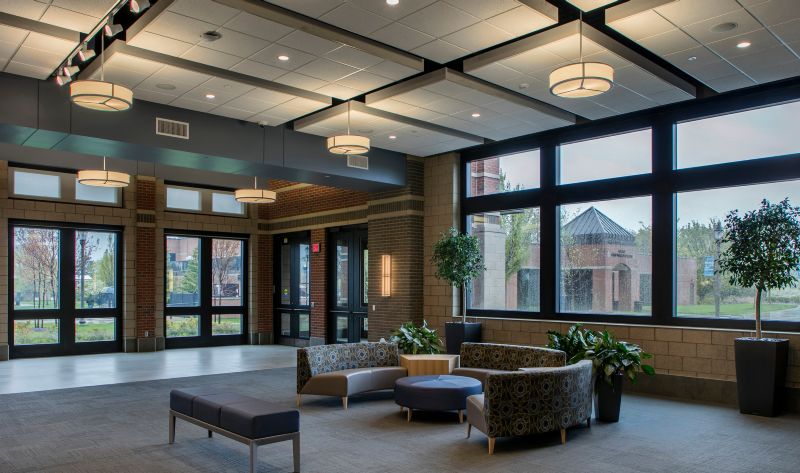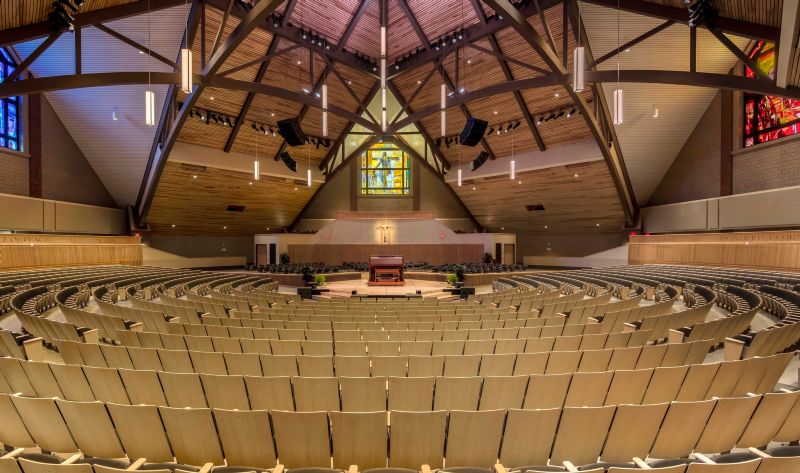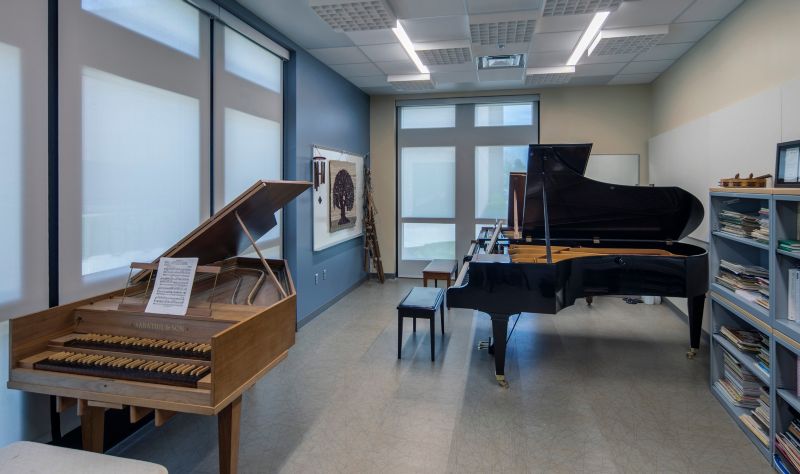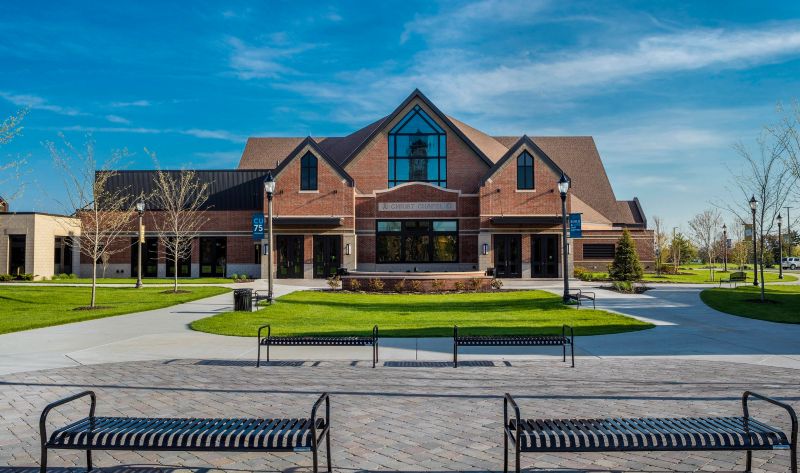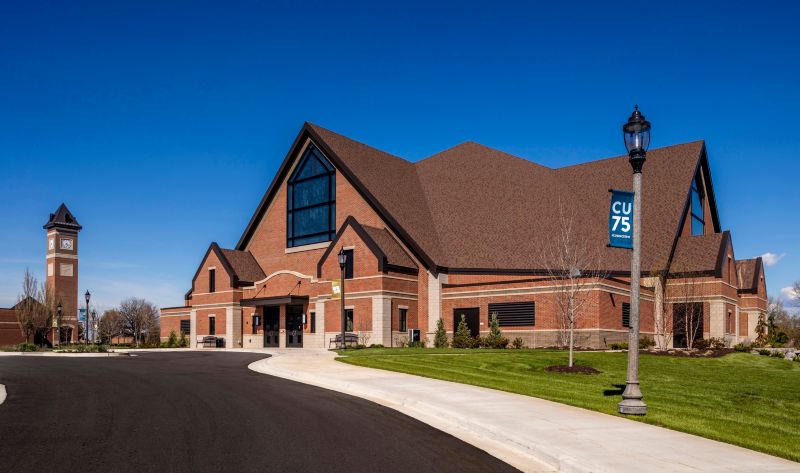
Featured Project Return to Projects List
Christ Chapel
Project Information
- Project Location:
- Grand Rapids, MI
- Approx Contract:
- $20,000,000
- Status:
- Completed
- Structure Type:
- Church / Synagogue
References
- Architect:
- GMB Architects
Scope Of Work
Fulfilling a longtime dream of Cornerstone University’s 75-year history, the new Christ Chapel continues the University’s mission of seeking to create a community of devoted followers who actively influence the world. As a Christ-centered university that is passionate about global influence through the power of the gospel, Cornerstone University had been holding weekly chapel services in a variety of temporary locations the years, including gymnasiums, classroom buildings and nearby churches. Chapel is a key part of campus life for students, staff and faculty, so this legacy project was a significant milestone in the University’s history.
The design intent for the chapel was to create a transcendent structure with a dramatic, open ceiling. The new space features a magnificent open structure with clear span bowed trusses. With a seating capacity of 1,500, it easily accommodates the entire student body and campus community. A platform in the center of the space creates an “in the round” effect for speakers and musicians.
Made possible by a local benefactor, four large stained glass windows as focal points on every side of the chapel, telling the story of the resurrection. Designed by European artist Peter Brandes and valued at $1.5 million, the windows add color and light to the interior of the building. Components of the windows were carefully brought from Europe to a workshop on campus where each one was painstakingly constructed by the artist and his team.
Great care was taken by the project team to ensure that the delicate windows fit perfectly in the prepared openings. The installation of the windows was expertly coordinated and in sections. While typically a rough opening would be built prior to the window being built, this project worked in reverse where the opening was built after the completion of the windows. It was critical that the 18’ x 26’ windows fit perfectly into the unforgiving opening created from masonry and steel. After the windows were in place, uplighting was installed to allow for viewing at night.
Phasing was utilized to complete necessary structural steel erection and utility tie-ins when adjacent buildings were unoccupied, specifically during summer months when classes were not in session. The structure’s large trusses were set in sections using two simultaneous cranes and then connected in place. Extensive work was in the courtyard to ensure the chapel became a key part of the campus through the use of sidewalks and landscaping to connect it with the rest of the campus and nearby clock tower.
The building also features state-of-the-art acoustical treatments, audiovisual equipment and high technology capabilities, allowing for a accommodation of a wide variety of activities in addition to chapel services. Connected to the chapel is Gordon Hall, which received new high technology practice and recital rooms for music studies.
