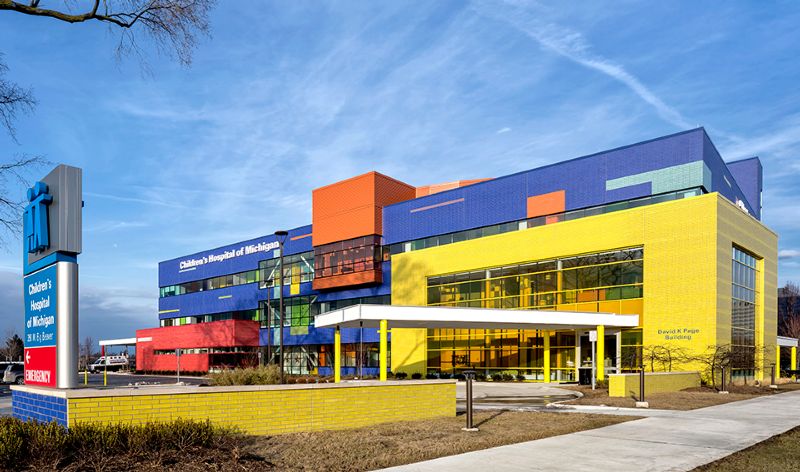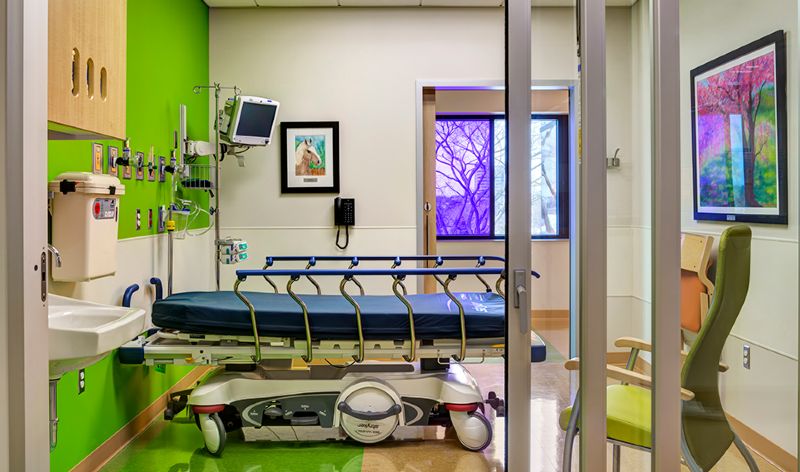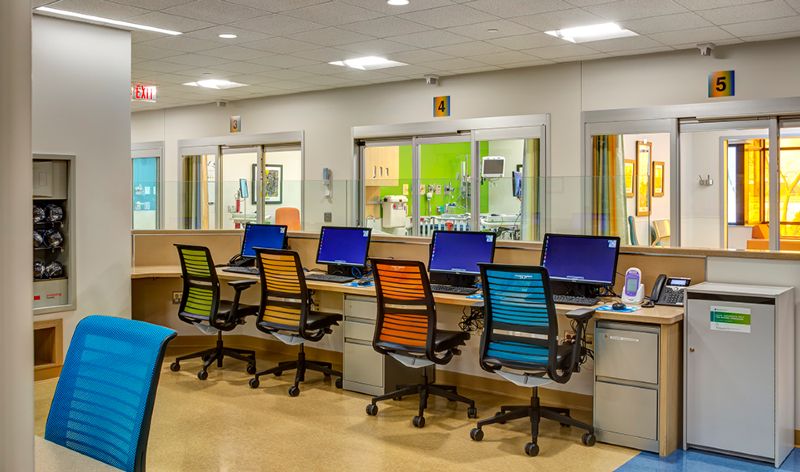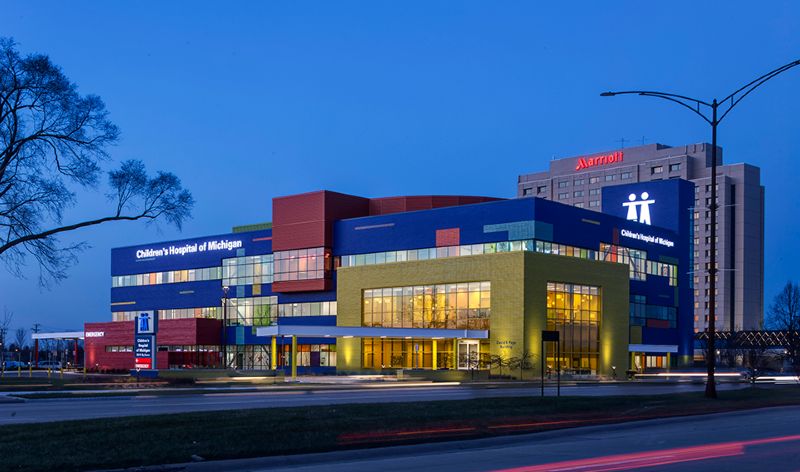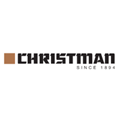
Featured Project Return to Projects List
Children's Hospital of Michigan Troy Specialty Center
Project Information
- Project Location:
- Troy, MI
- Approx Contract:
- $200,000,000
- Status:
- Completed
- Structure Type:
- Hospital / Nursing Home
References
- Architect:
- Harley Ellis Devereaux
- Client:
- Detroit Medical Center
Scope Of Work
The Children’s Hospital of Michigan is a member of Detroit Medical Center, the largest healthcare provider in Southeast Michigan. Dedicated to serving pediatric patients through comforting and child-friendly features, the Children’s Hospital of Michigan has numerous outpatient specialty and rehabilitation centers. The new specialty center in Troy provides specialized care and expertise to children in Oakland . In addition, it brought roughly 100 new full-time jobs to the area.
The facility provides outpatient pediatric services including cardiology, endocrinology, gastroenterology, nephrology, neurology, and oncology. Within the colorful building are surgical operating rooms, clinical and lab spaces, a pediatric-only emergency room, and state-of-the-art diagnostics and imaging services. The exterior of the building uses bright, multicolored glazed brick to set itself apart as a vibrant, unique structure that is inviting to visitors. It includes curtain wall framing and glass, punch windows and metal panels. The emergency room and main canopies are trapezoidal in shape and skewed with respect to the main building.
Integrated facility design was used to maximize the value of how each department is programmed. This approach considered efficiencies to minimize monuments, add flexibility, increase patient experience, and reduce travel times for patients, staff and families.
With a fast-tracked schedule in place, the project was in 13 months. The Christman team provided cost leadership, scheduling, value methods, and fast track bid packaging. With budget management as a top priority, the team focused on maintaining excellent communication to ensure a smooth decision making process.
63,000 s.f.
