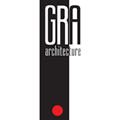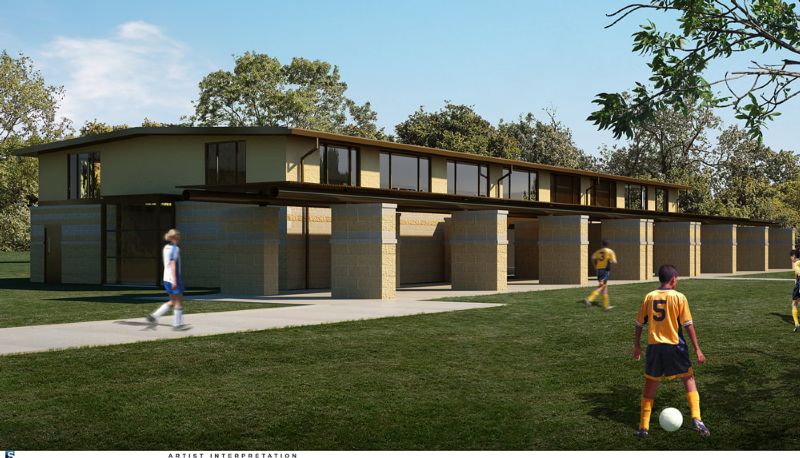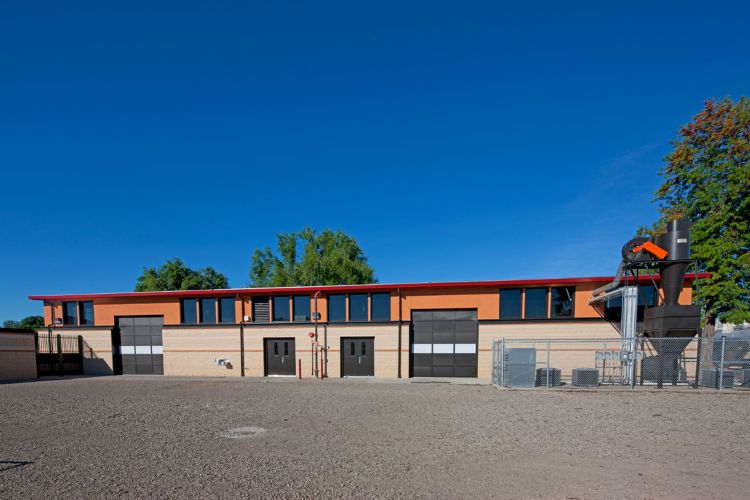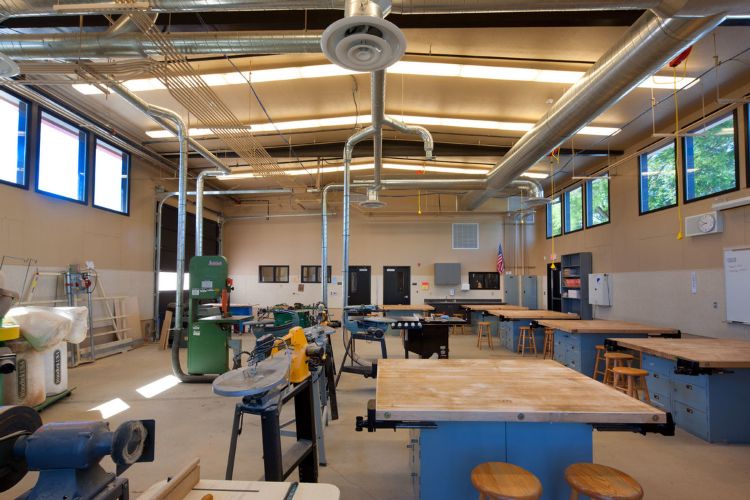
GRA Architecture
Sacramento, CA 95811
Featured Project Return to Projects List
Lincoln High School Modernization, Wood and Machine Shops
Project Information
- Project Location:
- Stockton, CA
- Status:
- Completed
- Structure Type:
- Education (K-12)
Scope Of Work
Client: Lincoln Unified School District
Project Location: Stockton, CA
Square Feet: 1,400
Construction Cost: $2.5 million
Architects: WDM / GRA Architecture
The modernization project provides Lincoln high school with a new woodshop, machine shop, conference room and gallery space for student display. The modernization of the existing building is in conjunction with the Engineering and Construction Academy program providing students with new shop areas, classrooms and outdoor construction areas.


