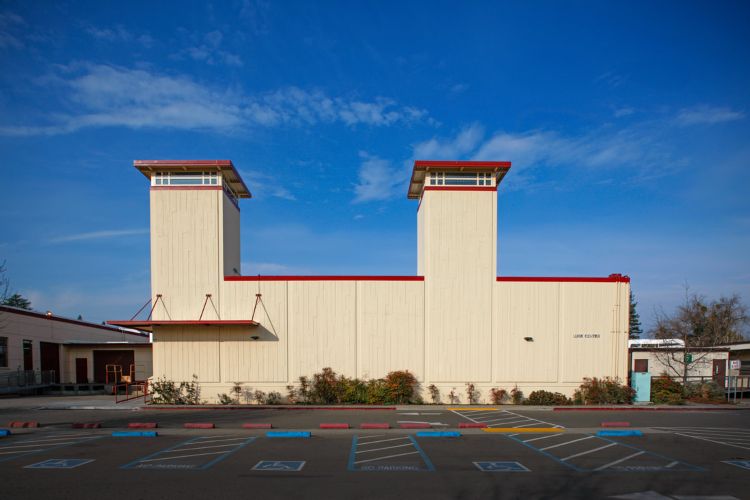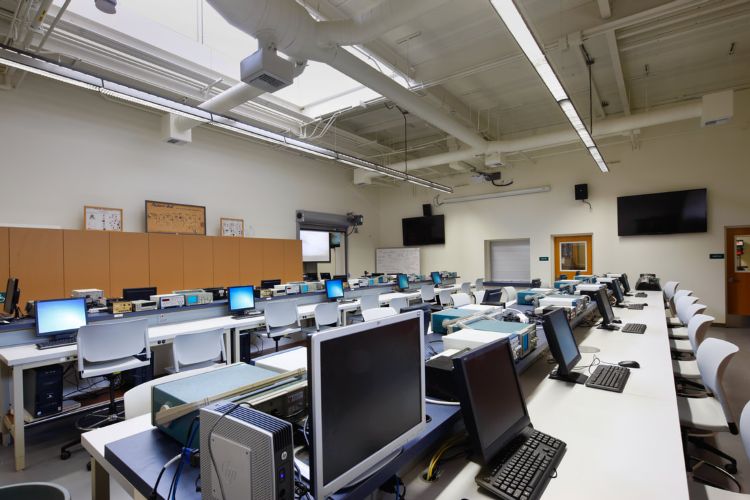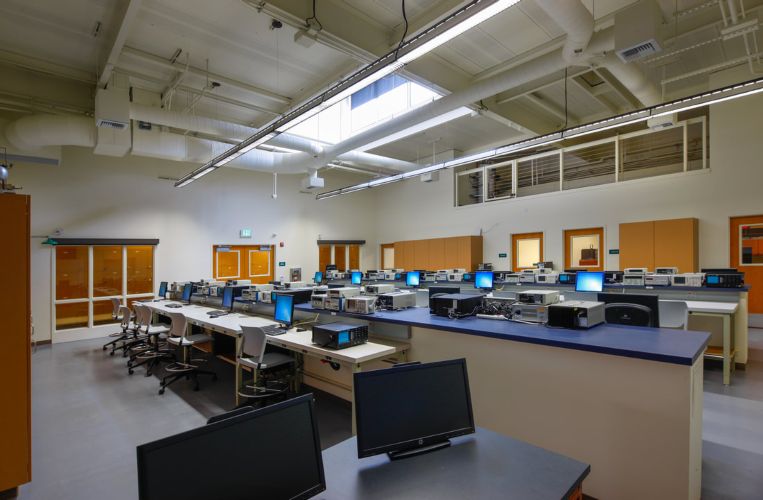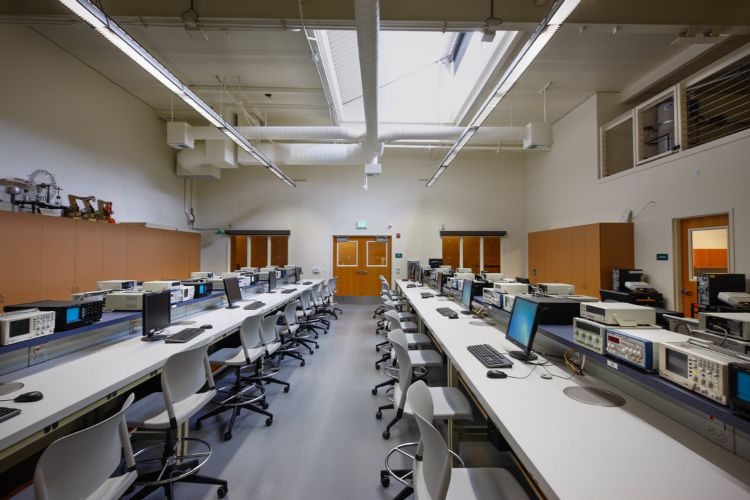
GRA Architecture
Sacramento, CA 95811
Featured Project Return to Projects List
Hilton F. Lusk Center
Project Information
- Project Location:
- Sacramento, CA
- Approx Contract:
- $2,000,000
- Status:
- Completed
- Structure Type:
- School / College / University
Scope Of Work
Client: Los Rios Community College District
Project Location: Sacramento, CA
Square Feet: 5,400
Construction Cost: $2 million
The Hilton F. Lusk Electronic Lab required renovation to an existing 5,400 square foot Aero Mechanical facility that included testing of jet engines and retrofitting the existing engine exhaust and intake towers. The renovation of space was converted into two electronic lab classrooms, a tool room and storage space, faculty office space, adjunct library calibration lab and student locker space. In addition, the project included new mechanical systems, compressed air, new electrical distribution, interior and exterior lighting and accessibility upgrades. Lastly, the remodel included a targeted Silver LEED Design.



