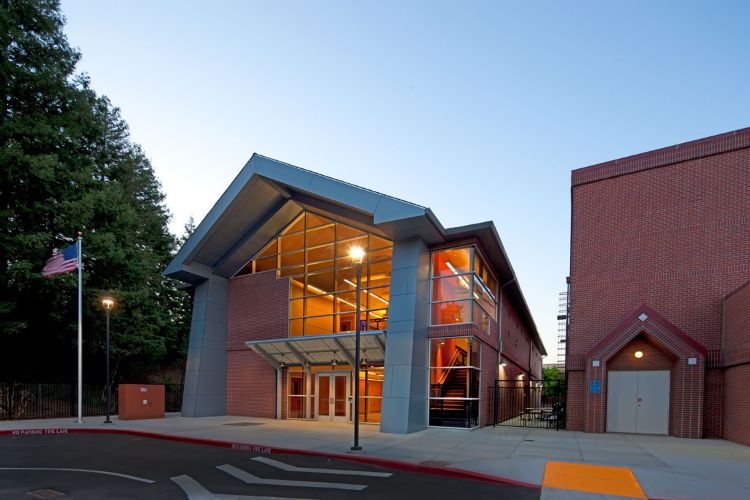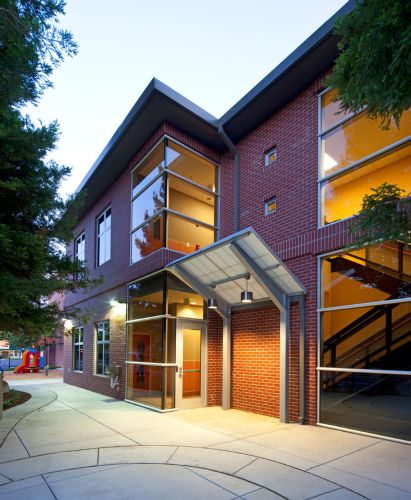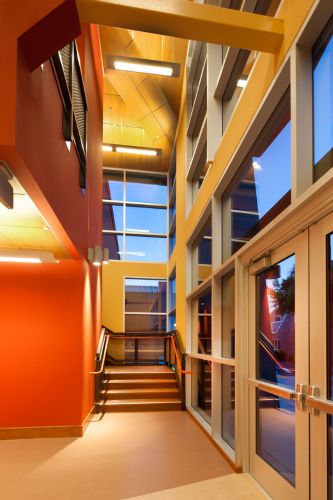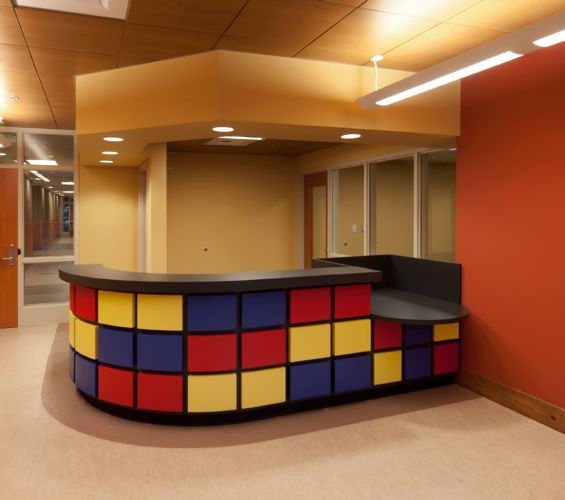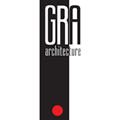
GRA Architecture
Sacramento, CA 95811
Featured Project Return to Projects List
Alhambra Daycare and Classrooms
Project Information
- Project Location:
- Sacramento, CA
- Approx Contract:
- $5,000,000
- Status:
- Completed
- Structure Type:
- Education (K-12)
Scope Of Work
Client: Salvation Army
Project Location: Sacramento , CA
Square Feet: 16,500
Construction Cost: $5.2 million
The 16,000 SF two-story daycare, classroom and administration building is part of the Salvation Army’s City Community Center. The facility’s daycare center is utilized throughout the week as a full-day facility for both childcare and administration. The upper-floor classroom provides for training space and Sunday School services.
The facility integrates a main-entry lobby open to the second floor, behind which is a floor-to-ceiling glass front providing natural light and view. All upper floor classrooms provide sliding sound partitions that accommodate for smaller classrooms. The selected building material of brick provides a connection to the existing site buildings, while the use of exposed steel and a variety of glass articulate the building.
