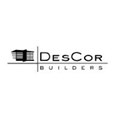
Featured Project Return to Projects List
Fair Oaks Presbyterian Church
Project Information
- Project Location:
- ChurchFair Oaks, CA
- Status:
- Completed
- Structure Type:
- Church / Synagogue
References
- Architect:
- Comstock Johnson Architects, Inc.
Scope Of Work
Design-Build, 40,475 sf, 3-phase, two-story, concrete tilt-up Kid’s & Youth building with courtyard and playground. First floor includes youth classrooms, preschool classrooms, child care and nursery rooms. Second floor includes administrative offices and open office areas. Large lounge area with service bar and architectural ceilings and walls with drop down TV’s. Includes children’s (1st floor), junior high and high school (2nd floor) assembly rooms with classrooms and activity rooms. Assembly rooms also equipped with stages, theatrical lighting and audio visual. Break rooms, restrooms, work rooms, laundry room and storage rooms are throughout both floors. Includes an elevator and second floor catwalk to upper level of the campus. Playground includes play structure installed with a safety rubber floor surface.



