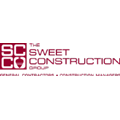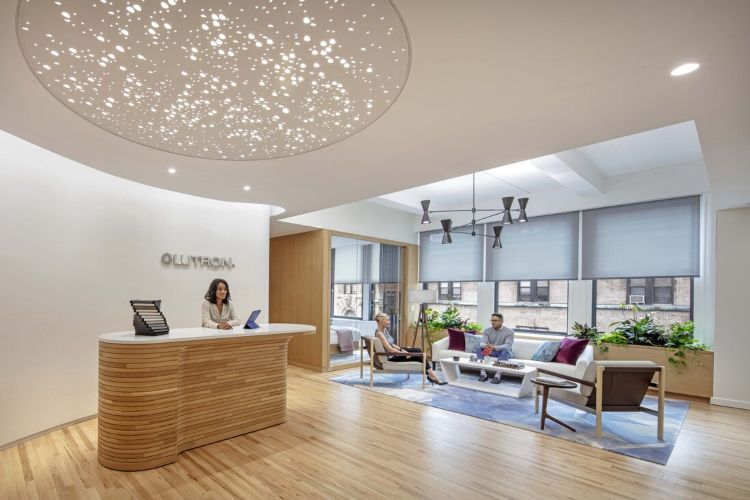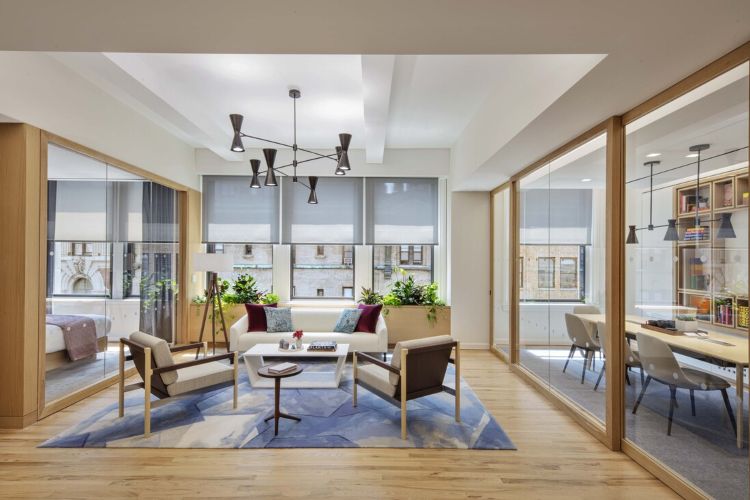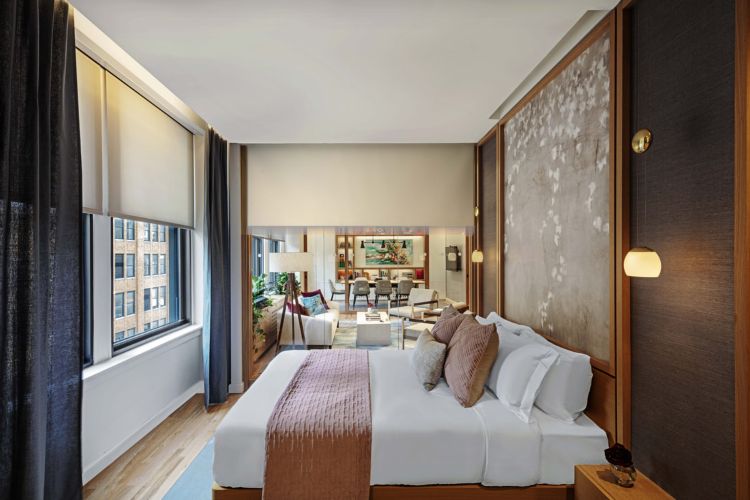
Featured Project Return to Projects List
Lutron
Project Information
- Project Location:
- New York, NY
- Status:
- Completed
- Structure Type:
- Office Building
References
- Architect:
- Cookfox Architects
- Client:
- Lutron
Scope Of Work
The space was designed and built to show Lutron’s many products and system controls for lighting, operable solar shades, receptacles & devices. The space consists of conference rooms, showrooms, training rooms, open area for staff and tech use, kitchen area, reception area and a mock-up of a hotel room which includes a bathroom, bedroom, and living room. Some of the finishes included new oak millwork throughout including oak doors and jambs, plaster walls in reception area, Sheetrock ceilings, hung ceiling panels, wall coverings, oak wood floors, carpet, ceramic tile and stone tops.


