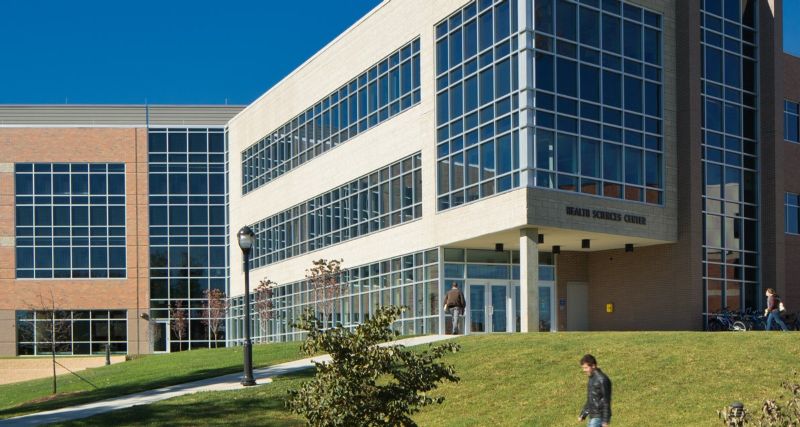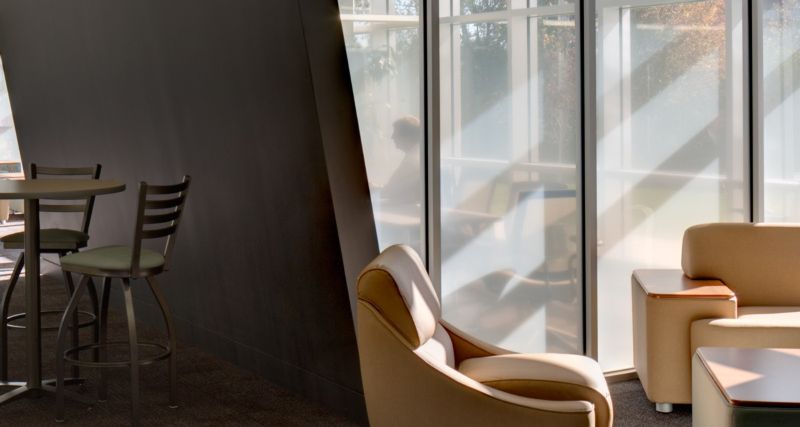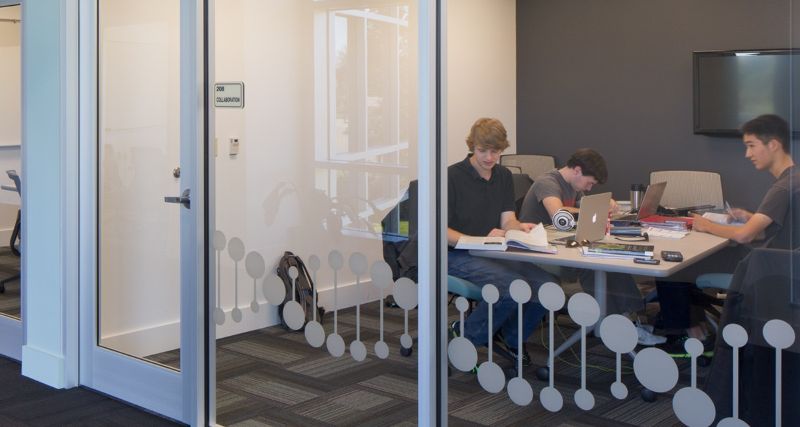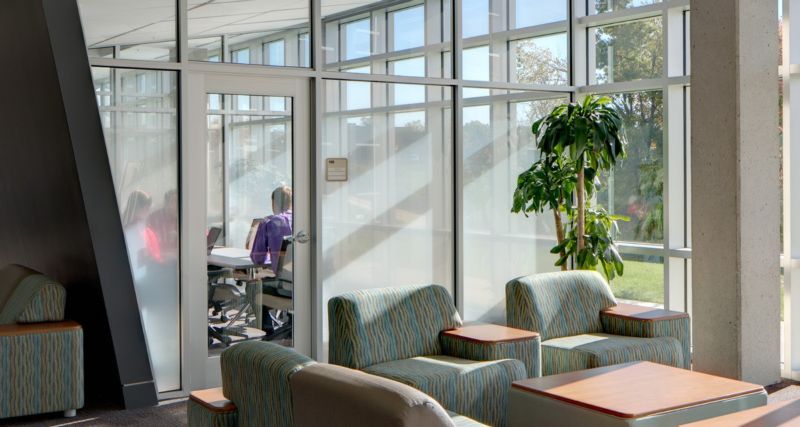
DesignGroup
Columbus, OH 43215
Featured Project Return to Projects List
Health Sciences Building - Cedarville University
Project Information
- Project Location:
- Cedarville, OH
- Status:
- Completed - Jan 2012
- Structure Type:
- School / College / University
Scope Of Work
Lab spaces include physical assessment labs with medical simulation capabilities, a mock patient clinic, pharmaceutical research labs, and simulated pharmaceutical sterile and compounding areas to develop interdisciplinary interaction between the nursing and pharmacy students
Simulation spaces are designed so that medical procedures can be practiced until the student is competent
Smart, flexible classrooms ranging in size from 120 seat lecture halls to 16 person seminar rooms support the various simulation labs and foster learning at multiple scales and with varying pedagogies
Diverse, naturally-lit informal spaces are interspersed throughout the facility and overlook the nearby wetlands and Cedar Lake to provide ample opportunities for unscheduled connecting, studying, and repose



