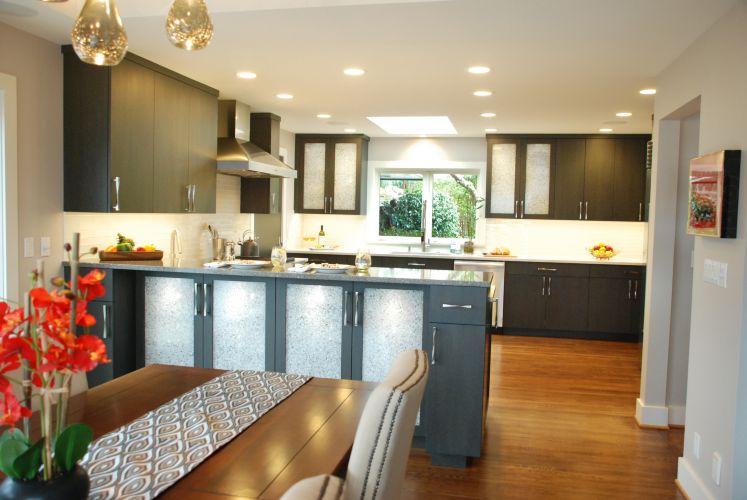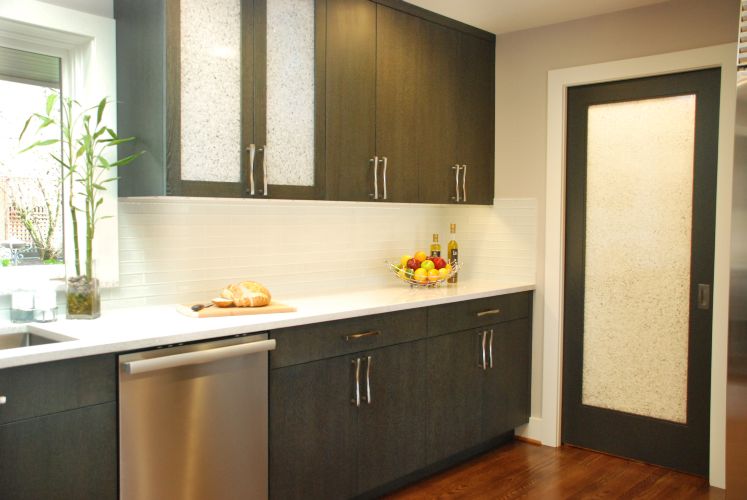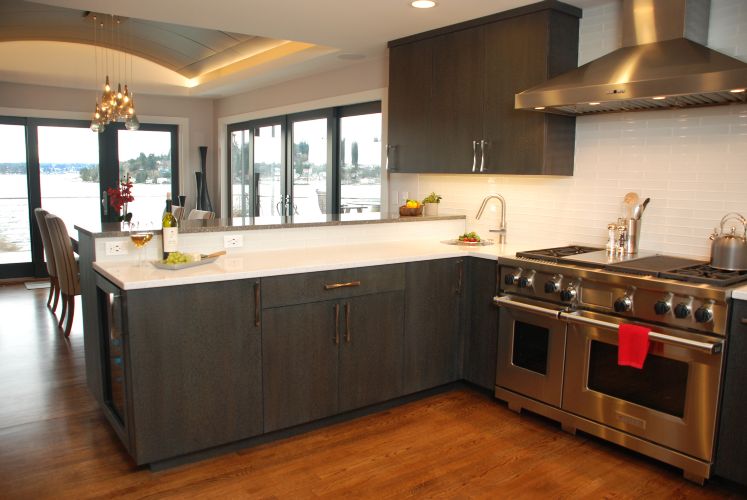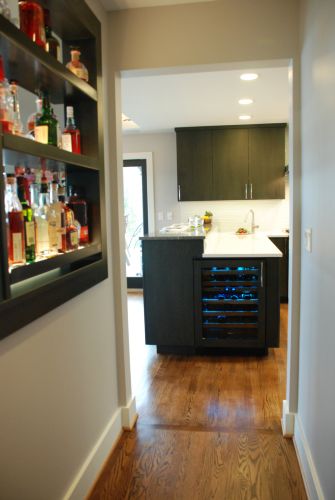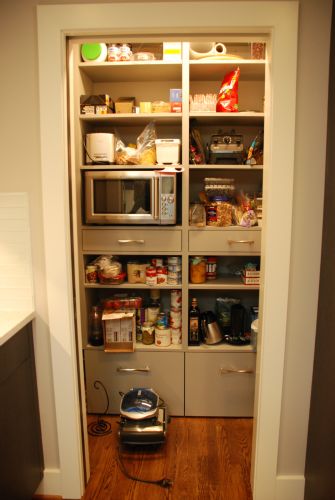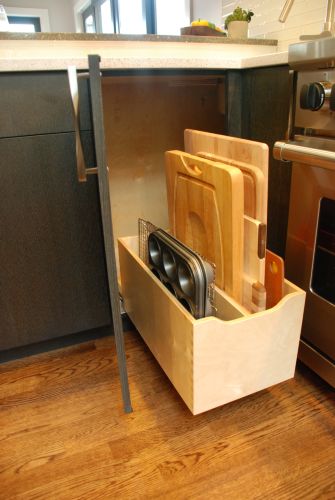
Featured Project Return to Projects List
Seattle Kitchen Cabinetry
Project Information
- Project Location:
- Seattle, WA
- Approx Contract:
- $50,000
- Status:
- Completed - Jan 2015
- Structure Type:
- House
References
- General Contractor:
- Lakeview Design and Construction
Scope Of Work
Outdated by a few decades, this kitchen lacked aesthetic appeal and was an inefficient use of space. The beech wood cabinets, backsplash tile and gray/brown mottled countertop were an obvious nod to the past. An overhaul was necessary in order to bring this space up to date with the new homeowners’ contemporary décor, and add much needed visually appealing storage.
Challenges abounded in this needy kitchen.
- The homeowners, avid wine and spirits connoisseurs, needed clever storage for bottles, glasses and other similar accessories.
- A wine cooler was on the “must need” list…but where to put it?
- The microwave niche – definitely had to go!
- A corner prep sink was handy, but the plumbing underneath robbed the area of any storage.
- The pantry was tight and the layout invited clutter.
- And all those spices? Where would they live?
Enter the new kitchen loaded with unexpected features.
- New custom cabinetry packs a contemporary punch with dark-stained cerused rift white oak. Flat and grain matched doors and drawer fronts give a seamless look, while soft-close glides and hinges add safety and ease. Puck-lit glass lumicor inserts made of recycled glass offer both a sparkle and an environmentally responsible attitude.
- White glass subway tiles and white granite countertops with the occasional sparkle are fabulous compliments to the cabinetry.
- Stylish storage space on the back of the island with adjustable glass shelving makes for a superb place for myriads of wine glasses of differing sizes. Symmetrical bump-outs on either end add bonus storage!
- The wine cooler was placed at the end of the island, which makes a dramatic statement when entering the kitchen from the hallway – a request of the homeowner.
- The corner prep sink was kept, as promised. Underneath, a clever vertical tray pull-out placed out of the way of the plumbing offers organized storage for necessary items.
- The spices now have a beautiful home in a handy pull-out next to the new gas stove, which also features a double oven.
- The pantry was stripped and replaced with grey shelves and 2 sets of large drawers. The microwave now has a home out of sight but within easy reach, thanks to the custom shelf spacing. A sliding door with a lumicor insert matches the cabinetry and hides the pantry contents.
- Not to be outdone, the trash/recycle drawer bumps out with a hands-free nudge.
The homeowners, thrilled with the outcome, can now sit back and sip a glass of wine, knowing their kitchen is a complete success.
