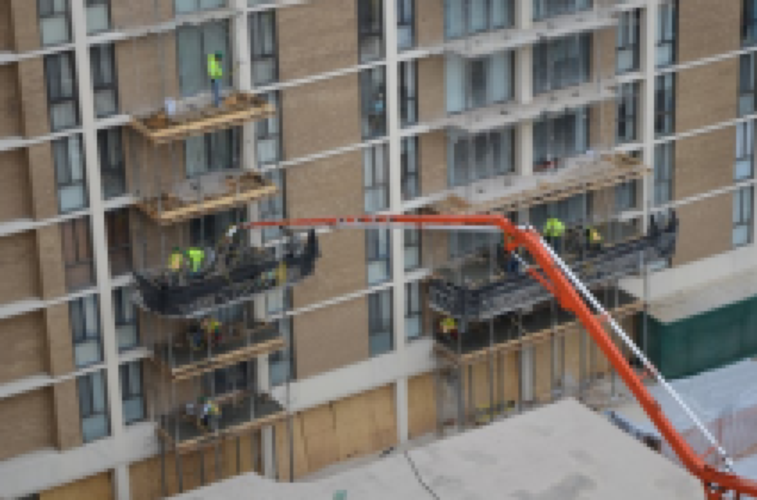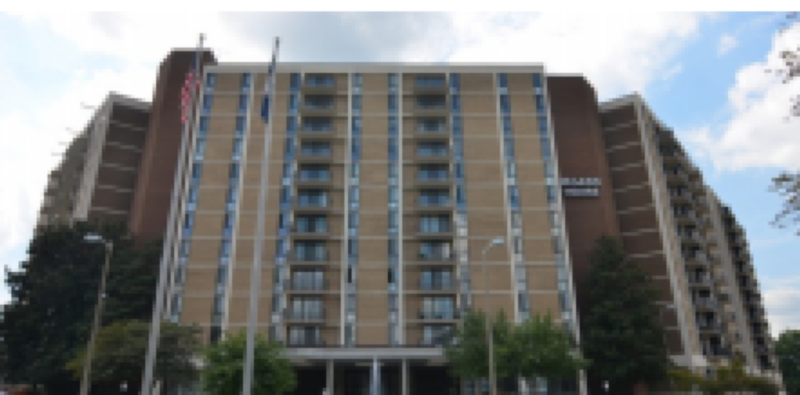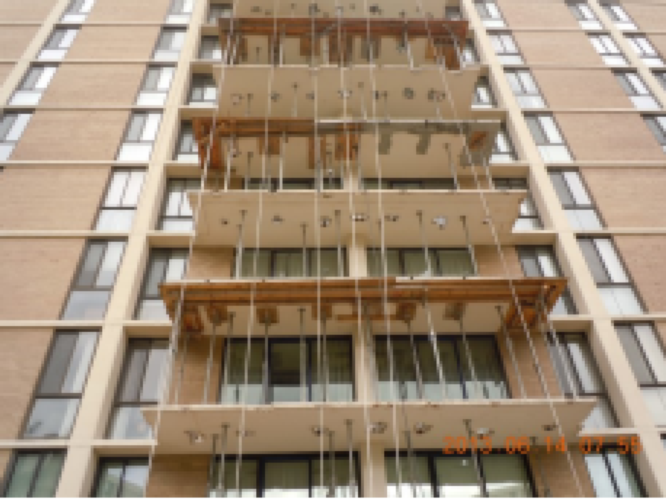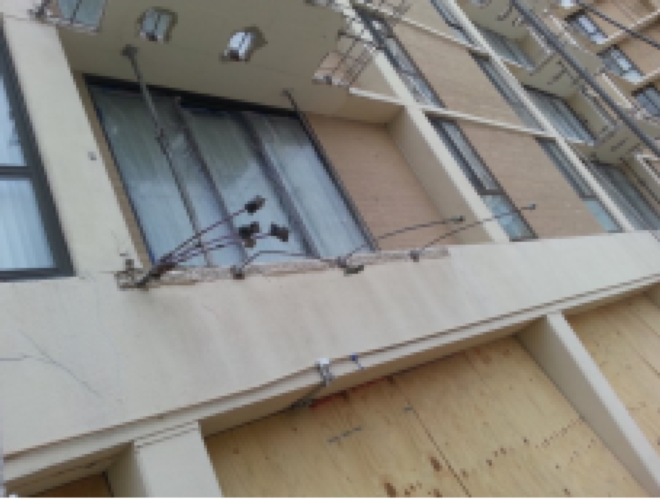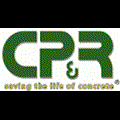
Featured Project Return to Projects List
The McLean House Condominium—Balcony Repair
Project Information
- Project Location:
- McLean, VA
- Approx Contract:
- $3,000,000
- Status:
- Completed
- Structure Type:
- Apartments & Condominiums
References
- Owner:
- McLean House Condominium
- Architect:
- Thomas Downey, LTD
Scope Of Work
The McLean House Condominium was built in 1975 and it is a high-rise residential building located in the heart of McLean, Virginia. The structure is cast-in-place concrete reinforced with post-tensioning tendons that extend through the floor slabs and beams and continue through cantilevered slabs that form balconies for the individual units.
The engineer and owner contracted CP&R to assist the engineer in the investigation and prototype repair of one balcony. The prototype was to be the first phase in systematically repairing all of the building’s balconies. CP&R began the project with an experienced and knowledgeable team that quickly proved that it was adept at solving problems and executing this type of project in a professional and safe manner. Therefore, well before the first phase was completed, CP&R was asked to help develop a comprehensive approach to the repair of the remaining balconies which would involve a better schedule, efficiency, and cost savings for the owner.
Repair Sequencing
Provide swing stages for access and engineered shoring system.
Locate post-tension tendons and remove concrete for an access “pocket”.
Install a temporary anchor close to the building wall.
De-tension the balcony portion of the tendon while the tendon inside the building
remains functional.
Remove all deteriorated concrete including the full balcony if required.
Install new encapsulated end anchors, new PT strand, and splice chuck at each
tendon.
Install supplemental mild reinforcing end wire mesh.
Form and place 4000# normal weight concrete.
Remove the temporary repair anchors and stress the new tendon.
Remove formwork and shoring after design strength is attained.
Install waterproofing deck coating at the top surface and acrylic coating on the balcony soffit.
Furnish and install new aluminum railings and privacy panels.
