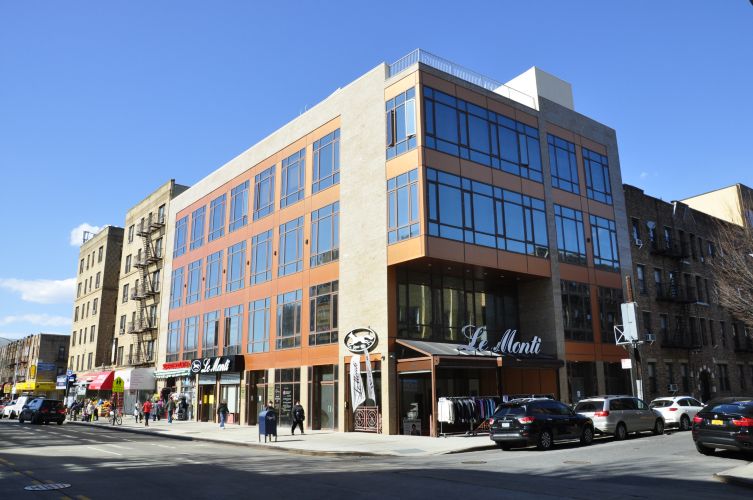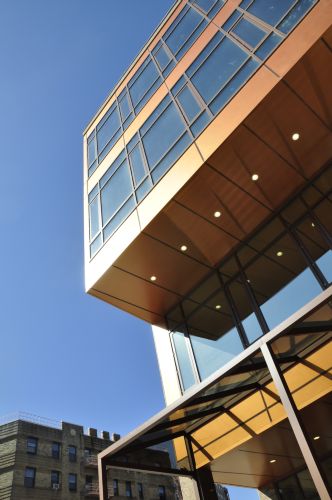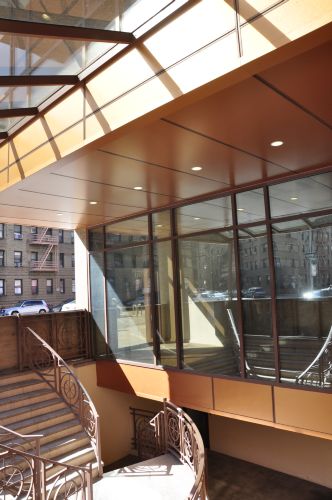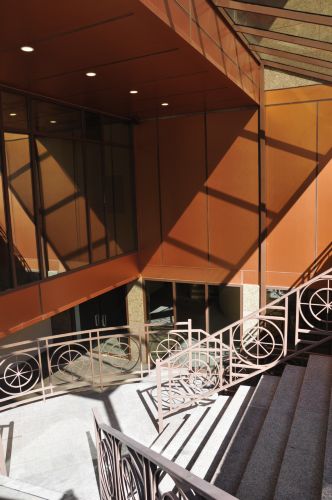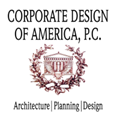
Corporate Design of America, P.C.
Brooklyn, NY 11235
Featured Project Return to Projects List
Odessa Plaza Brighton Beach Avenue
Project Information
- Project Location:
- Brooklyn, NY
- Status:
- Completed
- Structure Type:
- Misc Project
Scope Of Work
In a peaceful neighborhood of Brighton Beach within a community that is predominantly residential, the corner joined by Brighton Beach Avenue and Brighton 14th street, unveils the subtle definition of the elegant geometry of a blended retail and community facility office building named “Little Odessa.”
Originally a pre-war two-story brick building, housing a local catering establishment, this project encompassed an extensive interior renovation and was vertically elongated to better underline the quality of the surroundings, to inject a modern spin and intrigue into the mundane faded-out streetscape of sleepy residences and humming local shops.
Within the extensively spacious bounds of each floor is housed a diverse range of occupants, from fashion retail tenants to a daycare center, serving the needs of the young families with children and insatiable shoppers of all ages, among others.
To obtain the maximum valuable rental floor spaces, which was one of the toughest challenges for the client, the Architects transformed the cubist dynamic of the shell and structural floor plates in a unique way implementing underpinning of underground walls. The result, almost as an open cove, the carved out corner concrete plates veiled by a glass-and-metal façade, captivates the passer-bys to follow the gentle cascade of decorative granite waterfall of exterior steps to the lower level. There, the generously spacious two-story high area of a sunken plaza bathes in deep rays of warm sunlight and reflected ambient light on cloudy days, thus increasing the variability of interior and exterior areas.
This direction allowed the Architects to provide five stories of rentable space, while allowing for a greater interior headroom, yet keeping below the height of the neighboring residential structures. Vitalizing a neutral beige colored granite border framing the building’s Low-e highly insulated glass curtain wall system underlined by copper-colored lightweight water-resistant metal enframement, eased the transition between this re-born office building and the vertical brick-faced street ribbon of existing residences with traditional fire escapes.
