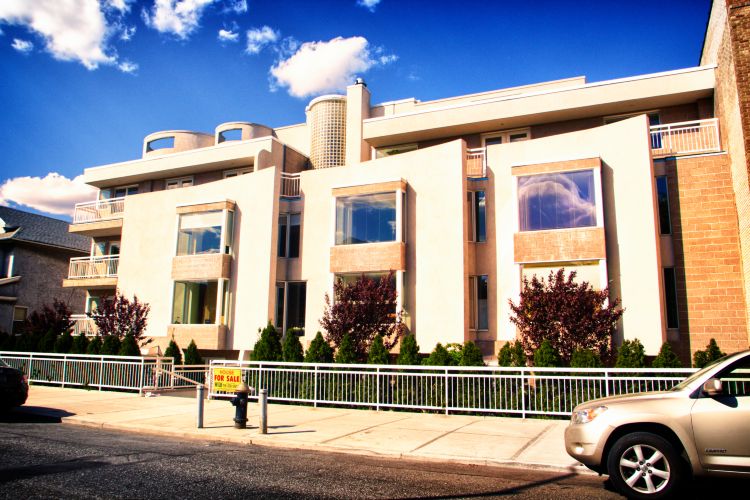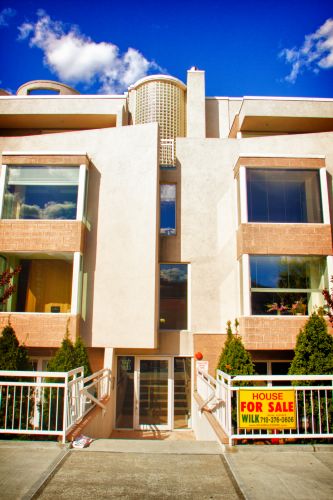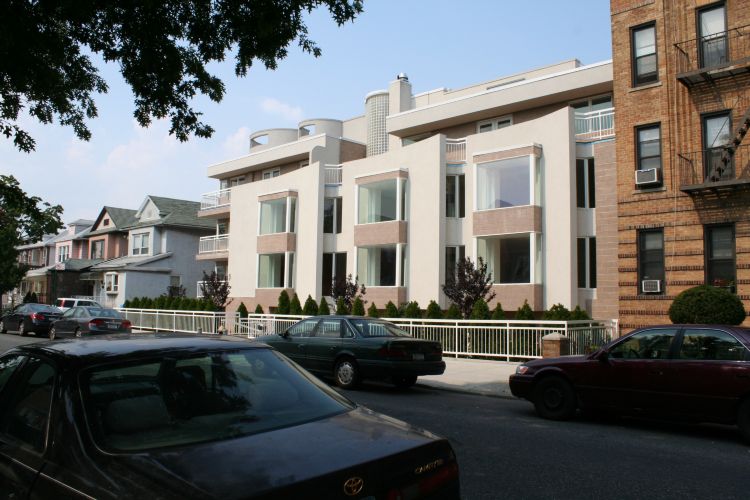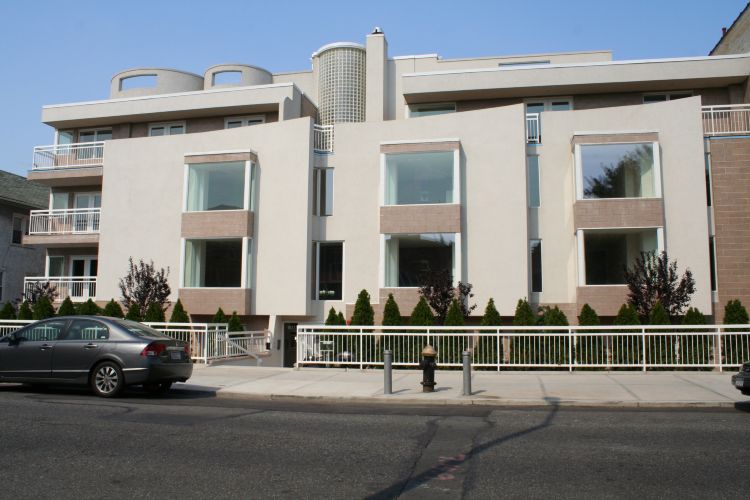
Corporate Design of America, P.C.
Brooklyn, NY 11235
Featured Project Return to Projects List
1927 78th street
Project Information
- Project Location:
- Brooklyn, NY
- Status:
- Completed
- Structure Type:
- Apartments & Condominiums
Scope Of Work
After laborious analysis the architects that their design solution would incorporate excavating the entire site to achieve partially sunken front courtyards with generous landscaping and full walkout rear basement terrace that would solve the height restraints imposed by zoning. Also, the provision of numerous upper cantilevered floor sections at the three free-standing facades(front, side and rear) allowed the architects to achieve maximum floor area and apartment layout configuration in an exceptionally pleasing manner. The rear cantilevered upper floors also allowed the parking work and maneuver under them. Though not a true masonry bearing wall building it is indeed encased in a brick rectilinear envelope and the architects choose a curvilinear E.I.F.S. on steel framed front wall as a main design element to soften the masonry skin of this building. The curved front facade walls were an analytical creative expression of the 3'-0'' maximum cantilever that New York City Zoning would permit in the front yard. Once incorporated into this design the curvilinear front wall allowed itself to delineate and shape the semi-open private balconies, terraces and living areas behind and alongside.



