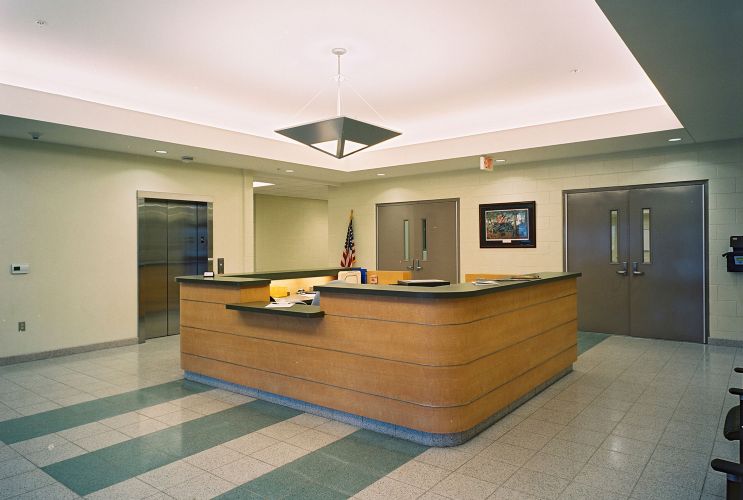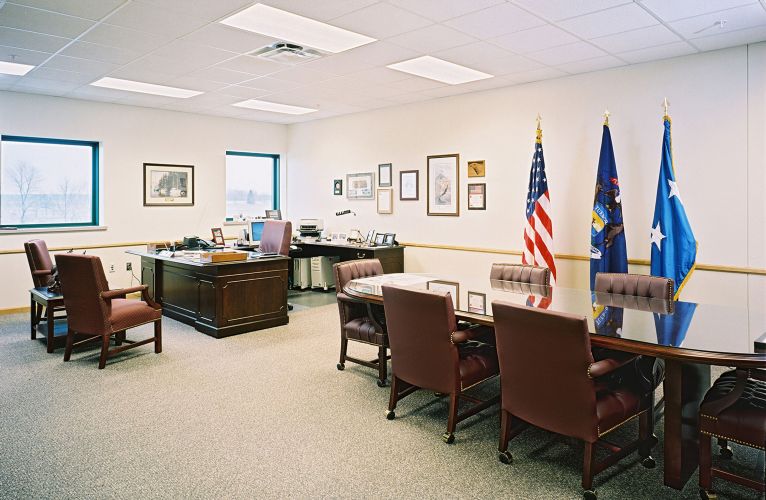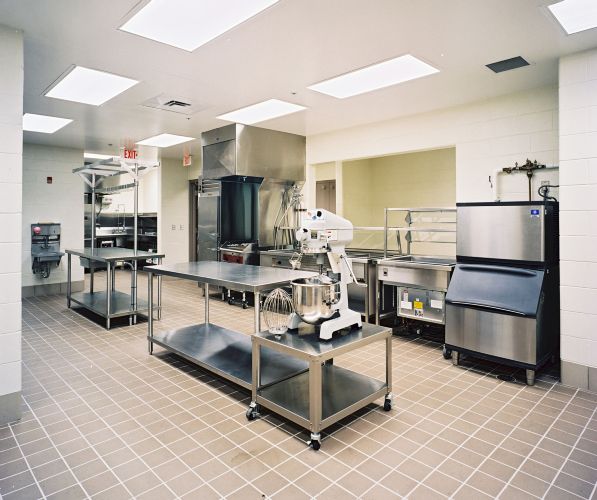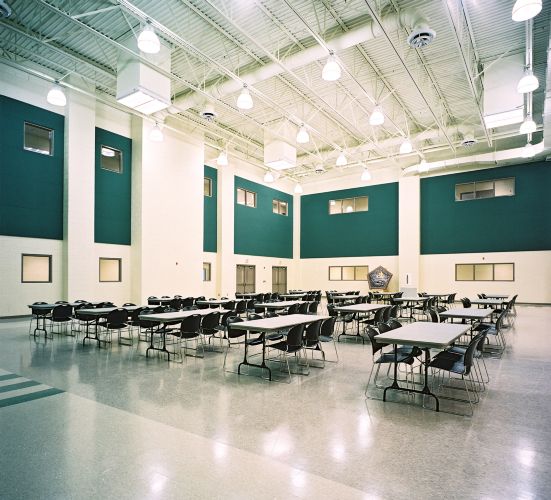
Hobbs & Black Architects, Inc.
Ann Arbor, MI 48104
Featured Project Return to Projects List
State of Michigan Department of Military and Veterans Affairs Joint Forces Headquarters
Project Information
- Project Location:
- Lansing, MI
- Status:
- Completed
- Structure Type:
- Military
Scope Of Work
The new Joint Forces Headquarters is a state of the art military facility designed in accordance with U.S. Department of Defense standards. The 106,245 square foot building contains an assembly area for conducting drills, full service commercial grade kitchen, weapons vaults, unit storage areas, large personnel storage facilities, a drive through work bay, and several other emergency and support services. The exterior facade was designed to provide maximum day light to the occupants while still complying with the Force Protection Requirements.



