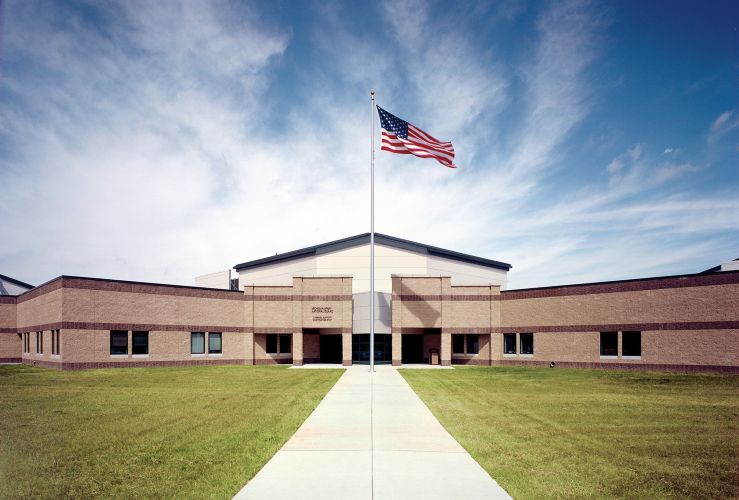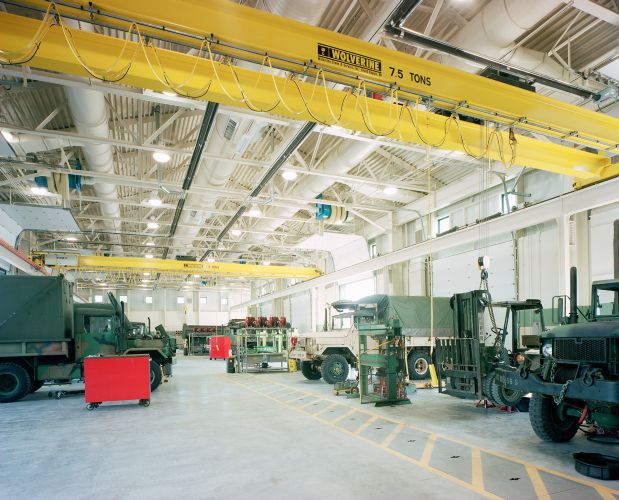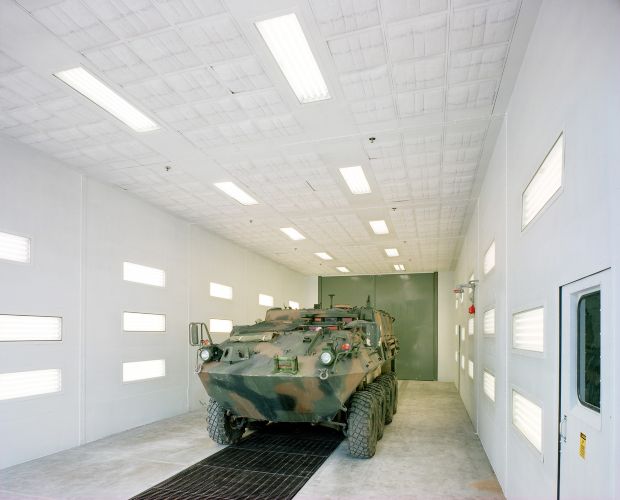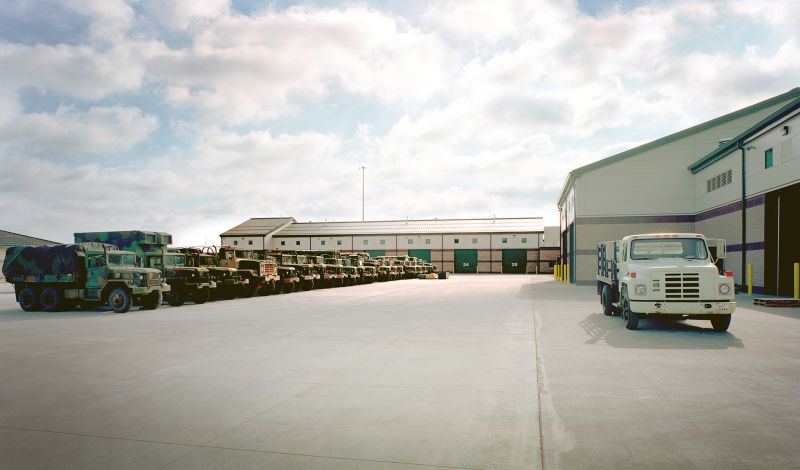
Hobbs & Black Architects, Inc.
Ann Arbor, MI 48104
Featured Project Return to Projects List
State of Michigan Department of Military and Veterans Affairs Combined Support Maintenance Shop
Project Information
- Project Location:
- Lansing, MI
- Status:
- Completed
- Structure Type:
- Military
Scope Of Work
This 155,735 square foot project was based upon adapting and improving a vanguard design located at Fort McCoy, Wisconsin. The Hobbs+Black design greatly improves repair and maintenance efficiency with state of the art fluid storage and distribution systems, engine dynamo testing, transmission dynamo testing, iron oxide pellet blast stripping, and recovery. Employee spaces include a physical fitness room, a central large break room, and locker and toilet areas. Work conditions at vehicle bays are improved by the addition of clerestory windows, overhead radiant heating, and ventilation.



