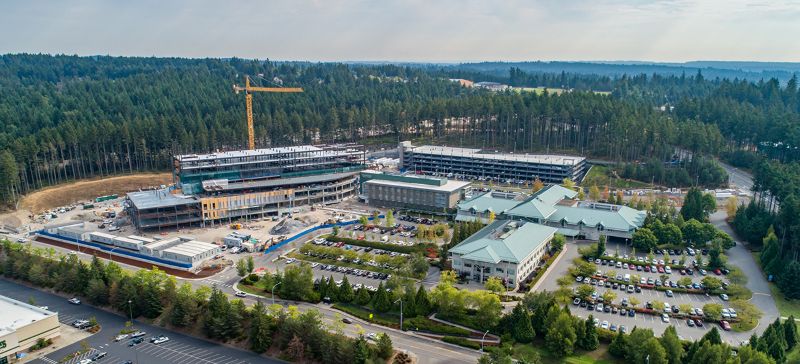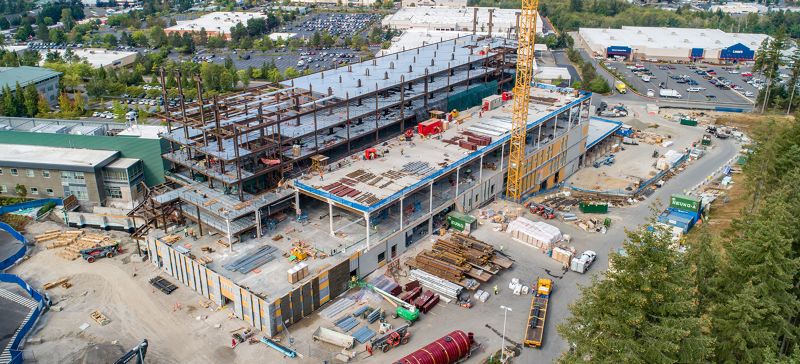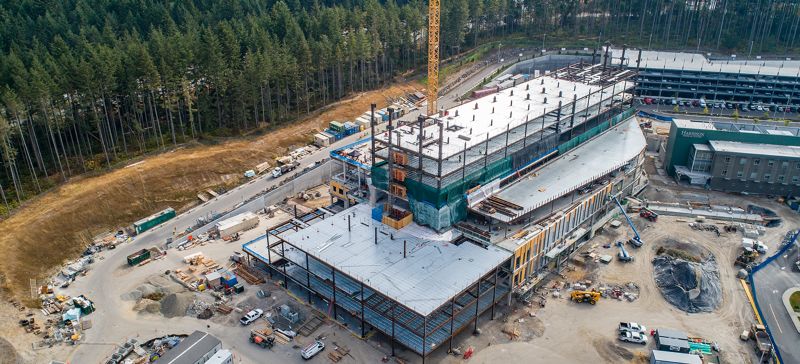
Featured Project Return to Projects List
Harrison Medical Center
Project Information
- Project Location:
- Silverdale, WA
- Status:
- Completed
- Structure Type:
- Hospital / Nursing Home
References
- Client:
- Harrison Medical Center
Scope Of Work
This project includes construction of a 9-story, 492,460-square-foot acute care expansion, a 4-story 57,540-square-foot shelled specialty center, a 5-story, 238,000-square-foot, 787-stall parking structure, and 11 acres of site development on the existing Silverdale Campus adjacent to the Orthopedic Facility.
The new hospital that is currently under construction will include:
144 patient rooms (48 CCU/ICU, 96 AC/IC)
56 patient emergency treatment rooms
8 operating rooms
22 imaging suites
Emergency department
Sterile processing
Kitchen/servery
Laboratory
Executive office/conferences
The project also includes two 300-foot service tunnels back to the existing hospital.


