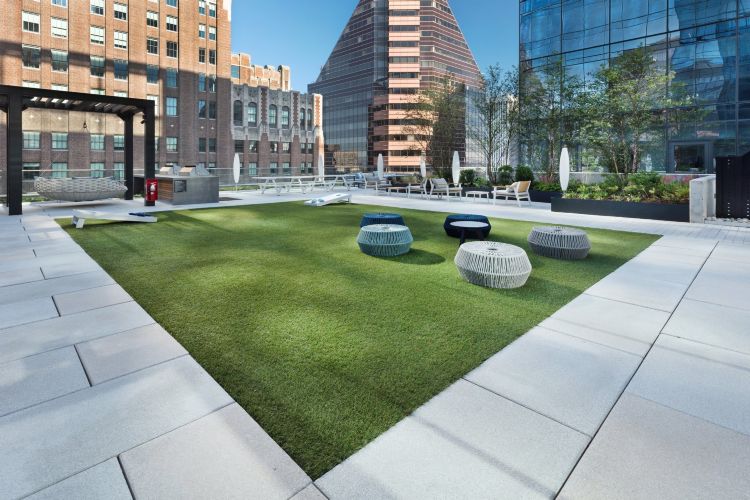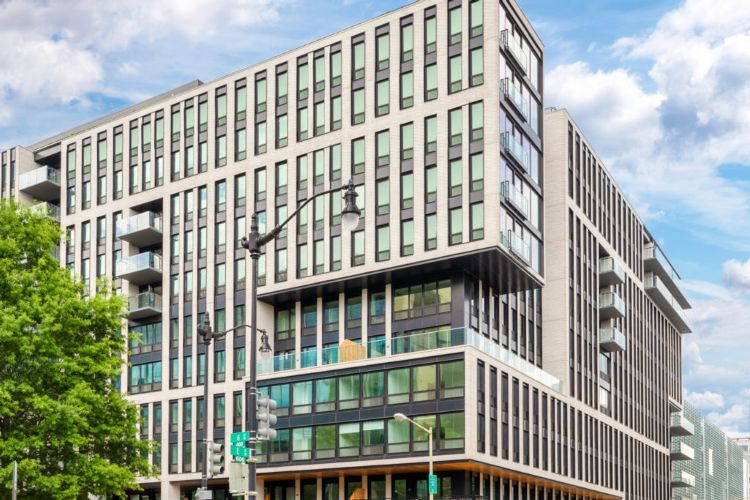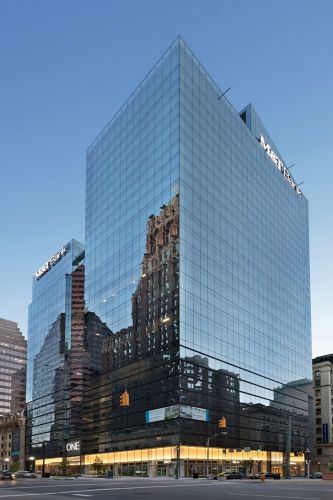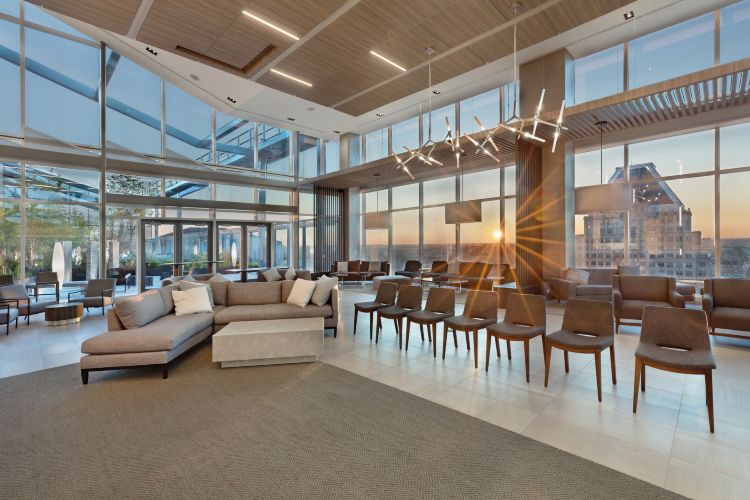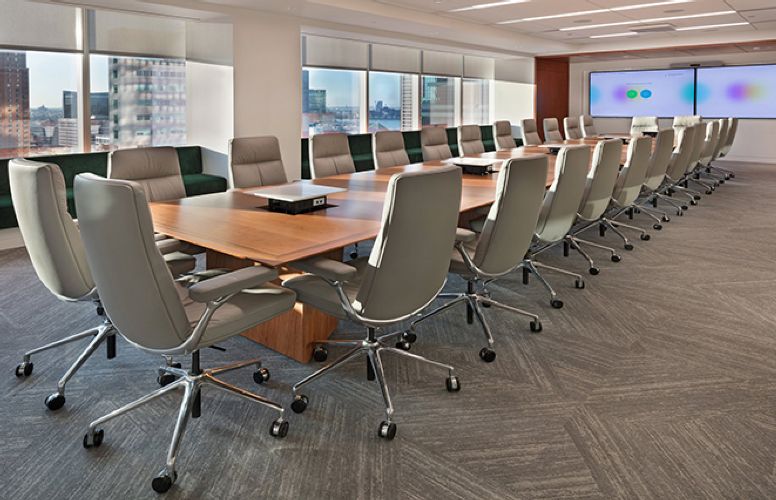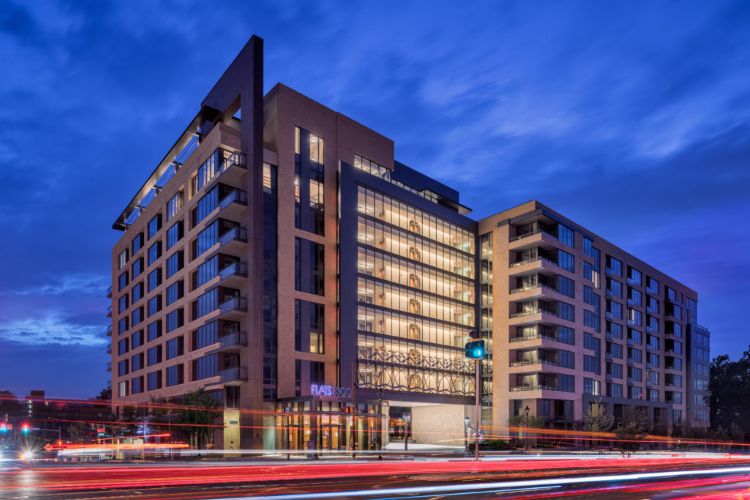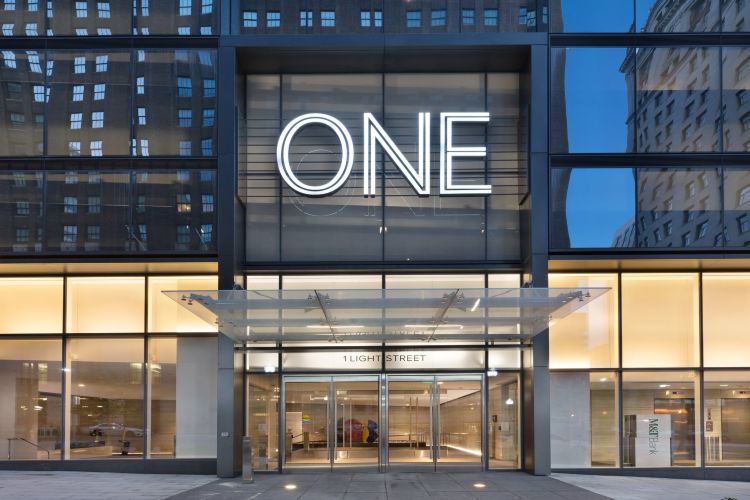
Featured Project Return to Projects List
One Light Street
Project Information
- Project Location:
- Baltimore, MD
- Status:
- Completed - Jan 2019
- Structure Type:
- Mixed Use
- LEED Certification (target):
-
 Silver
Silver
References
- Architect:
- AECOM
- General Contractor:
- Donohoe Construction Co.
- Client:
- Madison Marquette
Scope Of Work
One Light Street is a 776,000 square foot, 28-story mixed-use building in downtown Baltimore and the first mixed-use skyscraper in the city. The building features 9 levels of office space, 10 levels of residential space totaling 280 units, 7 levels of above-grade parking, 2 levels of below-grade parking, and ground-level retail. The project boasts floor-to-ceiling curtain wall windows on each floor of the building, with the silver glass of the façade giving the building a sleek, uniform look designed to reflect the sky and historic space of Downtown Baltimore. In addition to the base building project, Donohoe also built out the interior office space for M&T Bank, the anchor tenant of the building. One Light Street is LEED Silver Certified.
