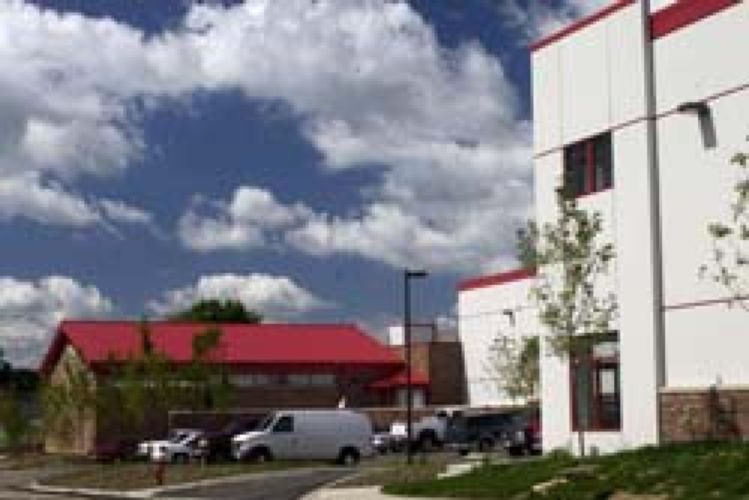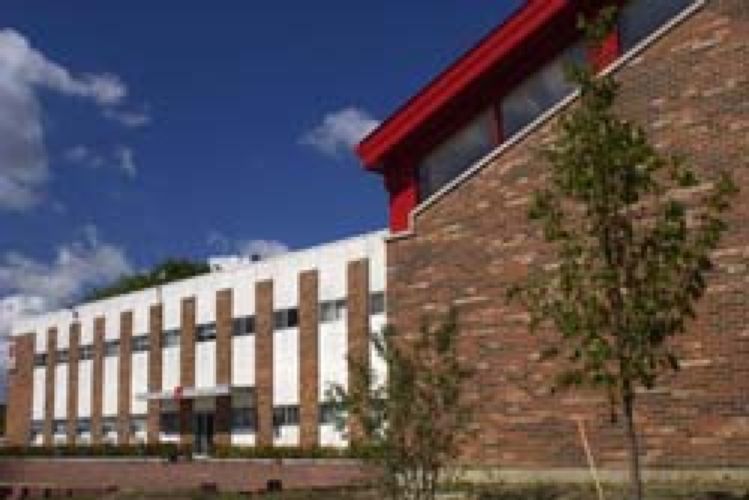
Construction Realty, Inc.
Highwood, IL 60040
Featured Project Return to Projects List
The Salvation Army
Project Information
- Project Location:
- Waukegan, IL
- Status:
- Completed
- Structure Type:
- Misc Project
Scope Of Work
The redevelopment of the South Waukegan campus for the Salvation Army was comprised of three phases. Phase One consisted of the demolition (building demolition, foundation removal and disposal of all debris) of an existing 20,000 square foot warehouse, along with the construction of a new 66,000 square foot modernized warehouse facility. The new warehouse was composed of a steel frame structure with precast concrete panels. The structure also had a 12,000 square foot mezzanine served with a high-density freight elevator. The warehouse included six truck docks and one truck service bay.
Phase Two consisted of the construction of an adjoining 8,800 square foot administration building with administrative offices, tele/data communications room, and chapel. The structure was composed of masonry block with a brick veneer and a distinctive standing seam metal roof.
Phase Three of the project was the renovation and reconstruction of the existing Adult Rehabilitation Center. The work consisted of removing and replacing all domestic water lines, installing a new fire protection system, renovating the existing wash and bath rooms and removing, remodeling and replacing the existing commercial kitchen. Common area improvements included adding a new water detention pond, removing and replacing drive access and curbs and landscaping.


