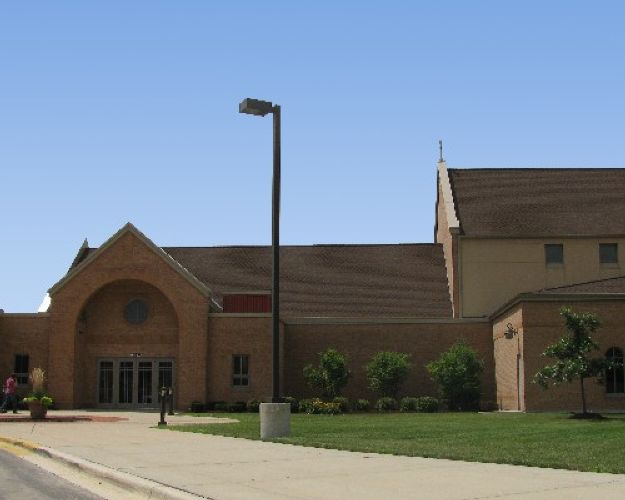
Featured Project Return to Projects List
ST. Francis of Assisi
Project Information
- Project Location:
- Boilingbrook, IL
- Status:
- Completed
- Structure Type:
- Church / Synagogue
References
- Owner:
- Architect:
- General Contractor:
- Carlson Brothers, Inc.
Scope Of Work
ST. FRANCIS OF ASSISI
Boilingbrook, IL
Carlson was selected through a competition to provide design/build services for the new 32,500sqft worship and education facility for the Joliet Archdiocese. The St. Francis of Assisi church is a steel, masonry and pre-cast concrete structure producing a 120 ft. clear span sanctuary. The structural steel roof in the sanctuary was designed to represent a roof structure similarly seen in a residential structure, but large enough to span such a considerable distance. Additionally, the church includes classrooms, administrative offices, a vestibule, kitchen and fellowship hall. The entire facility is served by a natural gas forced air HVAC system with digital controls including variable climate control options. The church is protected with a wet zoned sprinkler system appropriately designed for aesthetic appearances without impacting fire protection performance.
Through the design process, CCC employed an architect and church historian to ensure the final plans depicted the original Church of St. Francis. The walls in the sanctuary are a burnished block finish and the remaining rooms in the church are highly finished, including 8” finished oak base, hand finished trim, casing and doors and high value carpeting, tile and fixtures.
