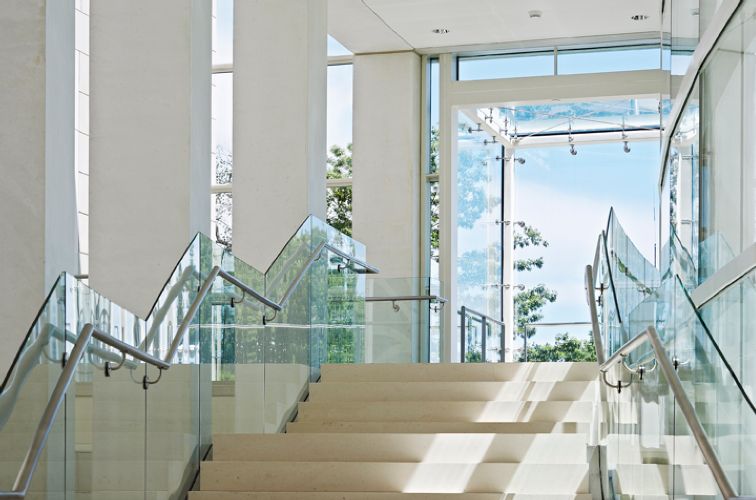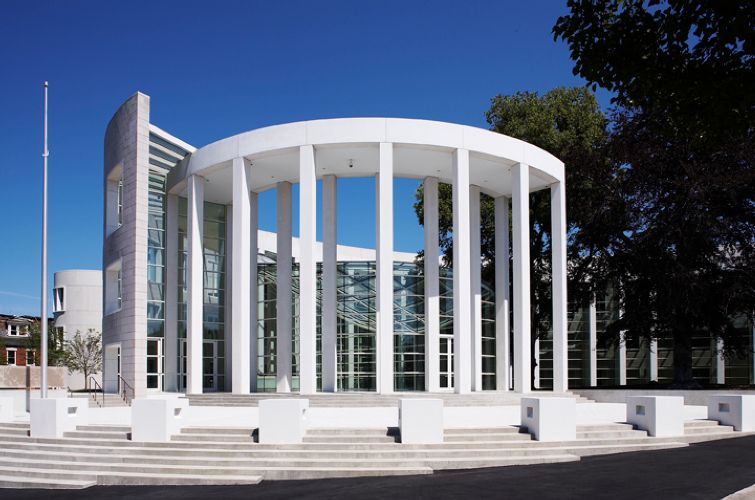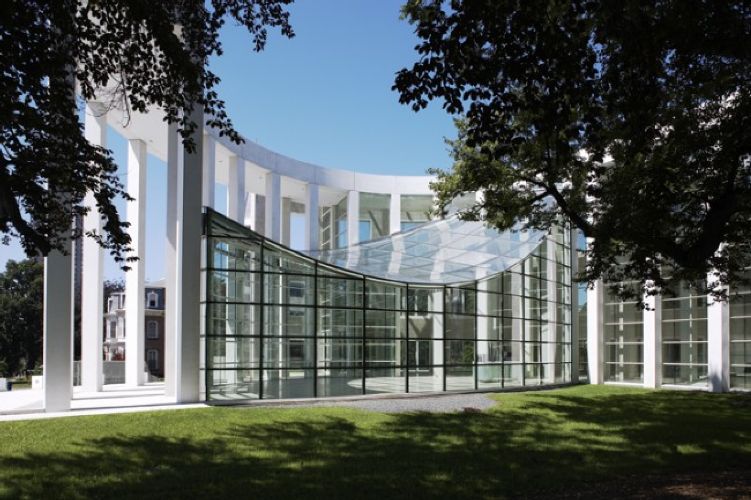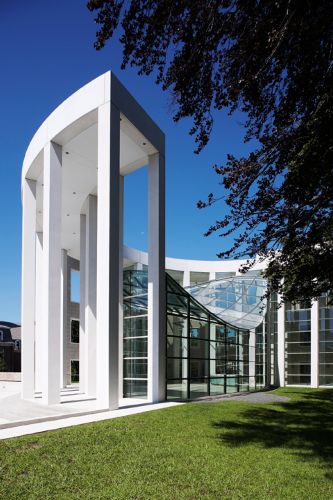The O'Connell Companies
Franklin, MA 02038
Featured Project Return to Projects List
US Federal Courthouse
Project Information
- Project Location:
- Springfield, MA
- Status:
- Completed
- Structure Type:
- Court House
- LEED Certification (target):
-
 Silver
Silver
References
- Architect:
- Moshe Safdie & Associates
- Client:
- US General Services Administration
Scope Of Work
Construction of a new United States Federal Courthouse in the city of Springfield, MA.
Three-story courthouse containing three courtrooms.
Building layout forms a spiraling crescent around three historic Copper Beech and Linden ‘heritage trees.’
Constructed out of 40ft tall precast columns.
Exterior façade is limestone, precast, and glass.
Glassed-in entry pavilion is a custom tube steel network that hangs off the precast columns, floating free on one side.
Custom millwork throughout the building.
Limestone floor tiles imported from Portugal.
GSA “Security and Openness” program security and communications systems.
“Progressive Collapse” structural steel support blast mitigation system allows for one column to be removed, shifting the load to adjacent columns to prevent building collapse.
Retaining walls and bollards keep vehicles a minimum of 20-ft from the building.
Ballistic (bulletproof) construction in the U. S. Marshall’s offices and Judges’ Chambers.
Relocation of the 200-year-old historic Alexander House prior to the start of construction.
Silver
Awards: AGC Build New England Award, GSA Design Excellence Award




