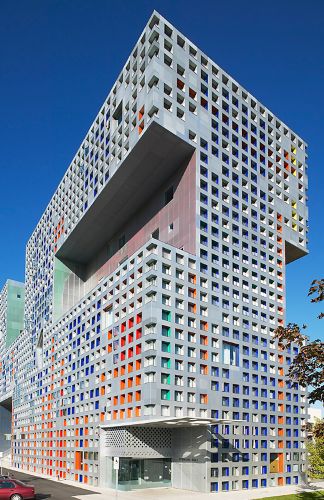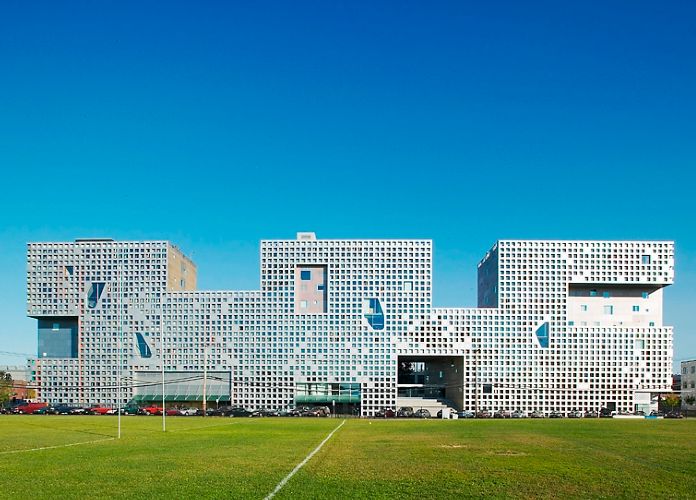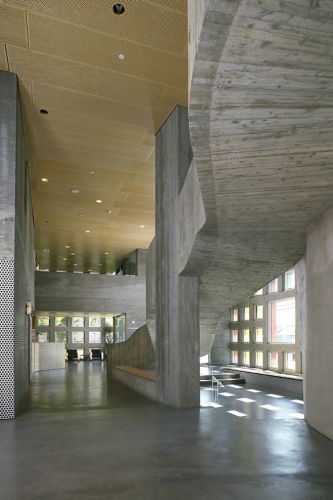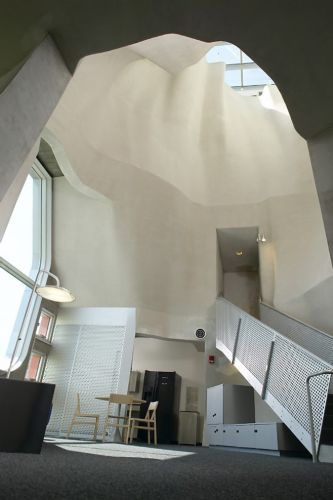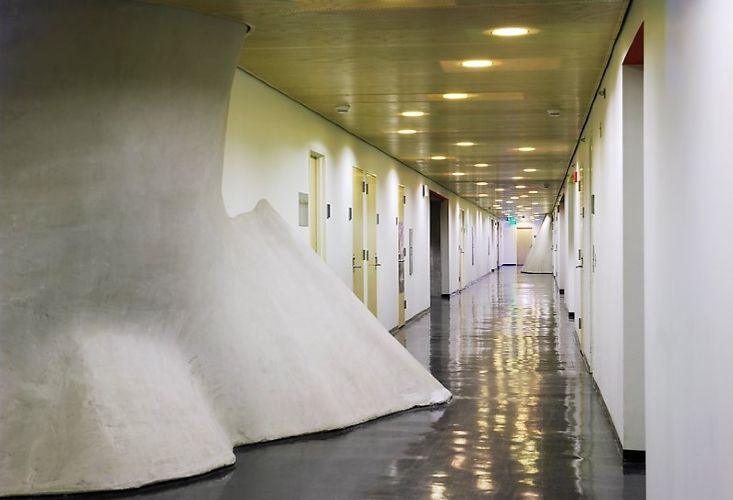The O'Connell Companies
Franklin, MA 02038
Featured Project Return to Projects List
MIT – Simmons Hall
Project Information
- Project Location:
- Cambridge, MA
- Status:
- Completed
- Structure Type:
- School / College / University
References
- Architect:
- Steven Holl Architects
- Client:
- Massachusetts Institute of Technology
Scope Of Work
Construction of a new 350-bed, cast-in-place concrete residence facility at MIT’s Cambridge campus, designed by internationally acclaimed architect, Steven Holl.
Perfcon concrete panels (high strength load-bearing precast panels in a waffle shape) poured onsite and installed to form the exterior walls of the building.
256 of the 290 Perfcon panels were unique configurations.
Colors generated from the Perfon system engineering analysis are incorporated into the exterior window frames to reflect the differing loads.
5,998 two-foot square window openings within the exterior’s Perfcon precast panels.
Each 20 foot span of precast had to maintain 1/16” tolerance for the windows.
Five irregular vertical openings, as high as 40 feet, pass through the building, acting like lungs to provide fresh air throughout.
To locate ceiling level studs for the “lung” spaces, points were laid out on the floor below, then plumbed up to the ceiling using vertal lasers.
Unique tube and clamp staging system allowed the plasterers to create the irregular “lungs” shapes.
Awards: ACEC Engineering Excellence Honor Award, AGC Build Massachusetts Award, Best of Boston New Building Award, Charles Harleston Parker Medal, Architecture Boston Annual Awards, AIA National Design Award
