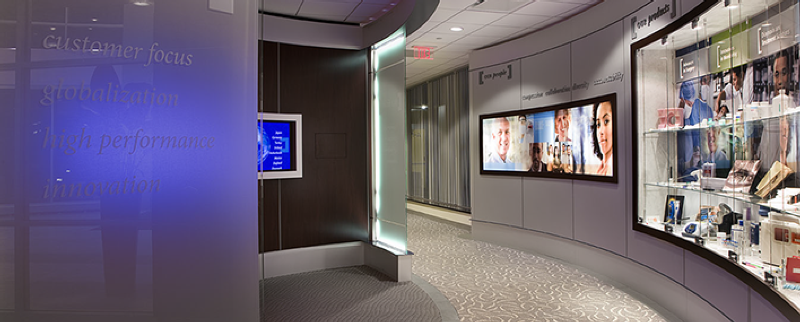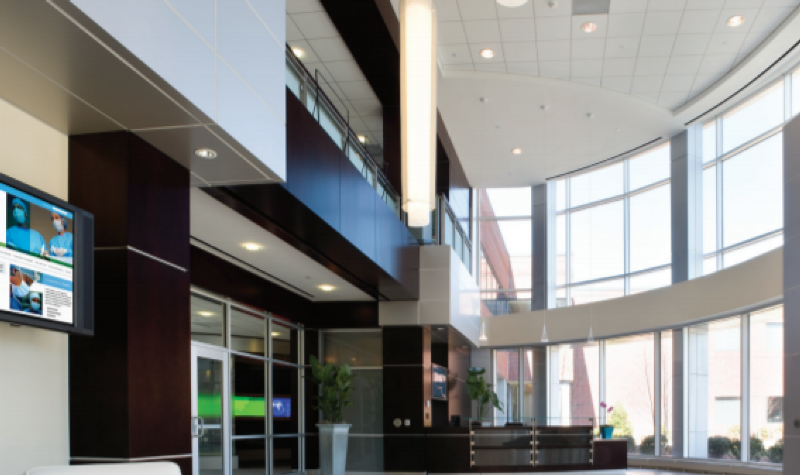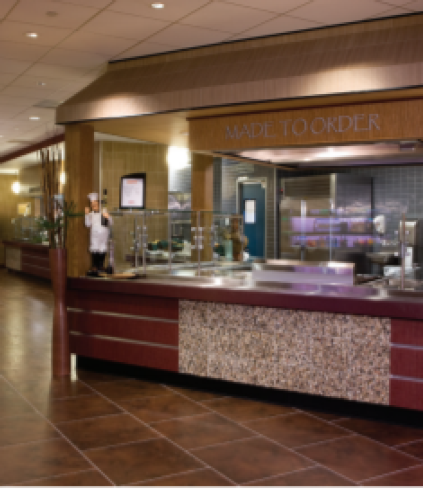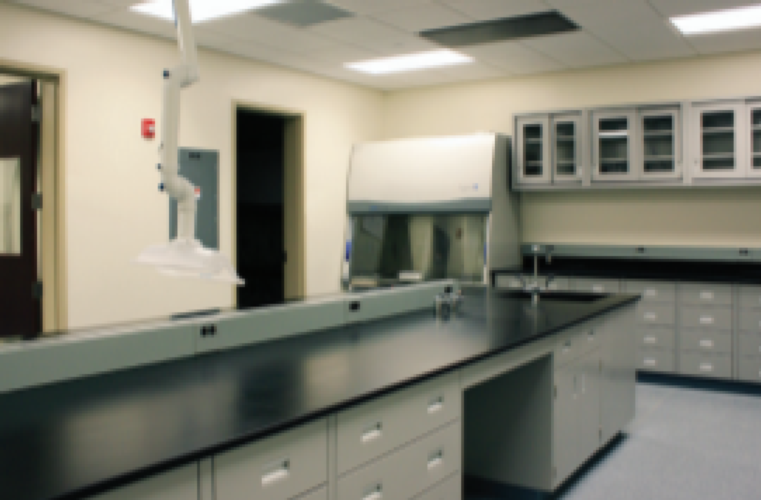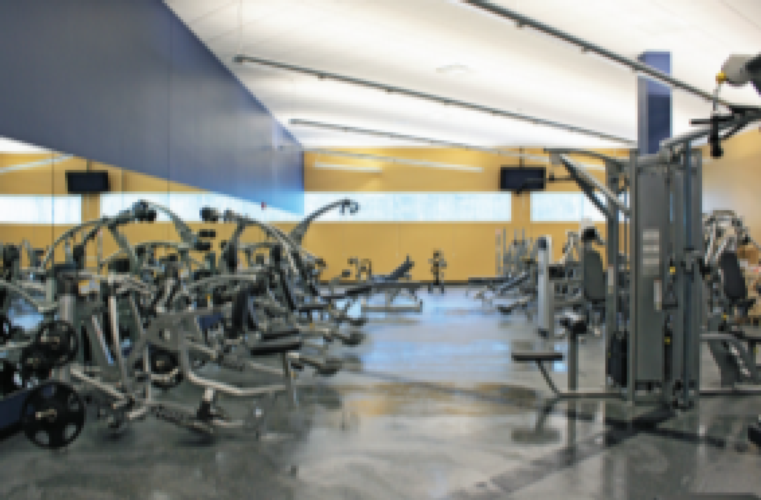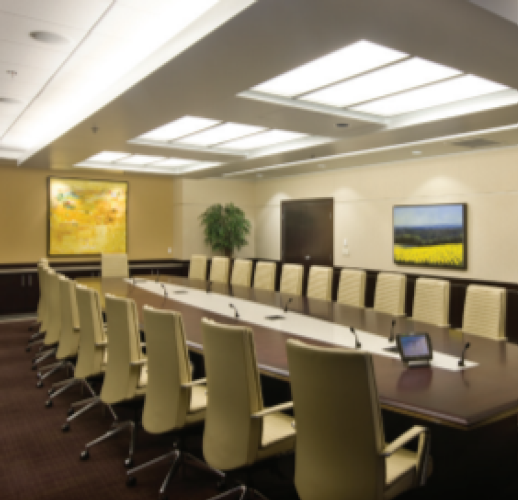
Featured Project Return to Projects List
Covidien Corporate Campus
Project Information
- Project Location:
- Mansfield, MA
- Status:
- Completed
- Structure Type:
- Office Building
References
- Architect:
- Margulies Perruzzi Architects
Scope Of Work
Erland has been working on Covidien’s corporate campus in Mansfield for several years, performing a series of phased renovations that will allow the company to continue consolidating healthcare operations and revitalizing its work environment. Some areas have received new HVAC systems. Many new R&D facilities and specialty labs have been built out. New employee amenities include food service areas, a fitness center, and upgraded lobbies. A 2-story entrance lobby was added to the executive office building. Site work has included expanded and reconfigured parking. After completing the first two large phases, Covidien retained Erland to complete several smaller projects.
Phase 1 Area: 162,500sf Architect: Margulies Perruzzi Architects Phase 2 Area: 117,200sf Architect: ahp Architects Small Projects Area: 13,000sf Architect: ahp Architects
