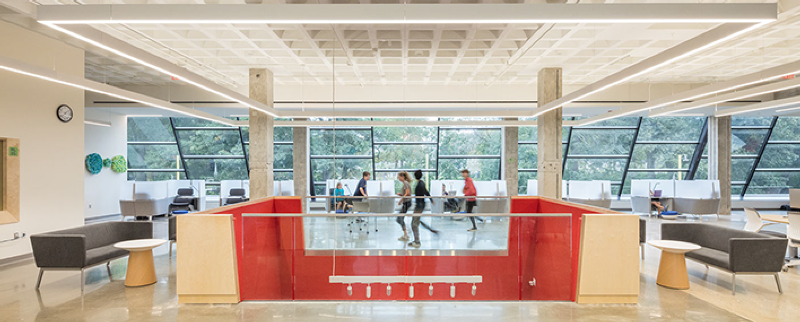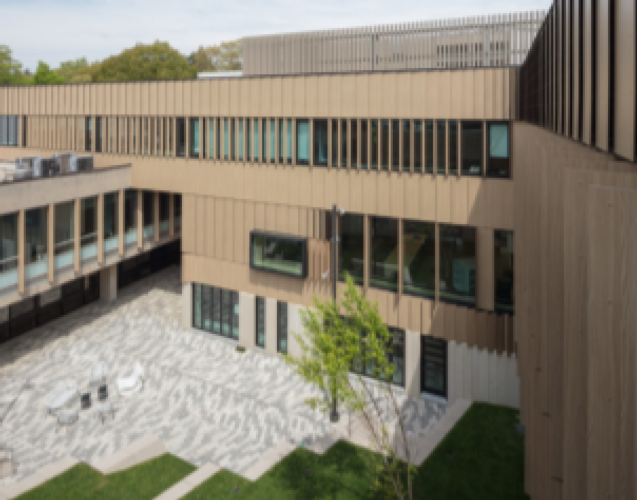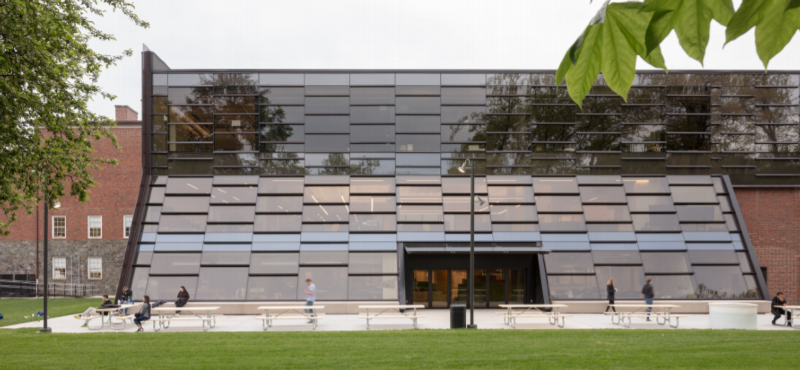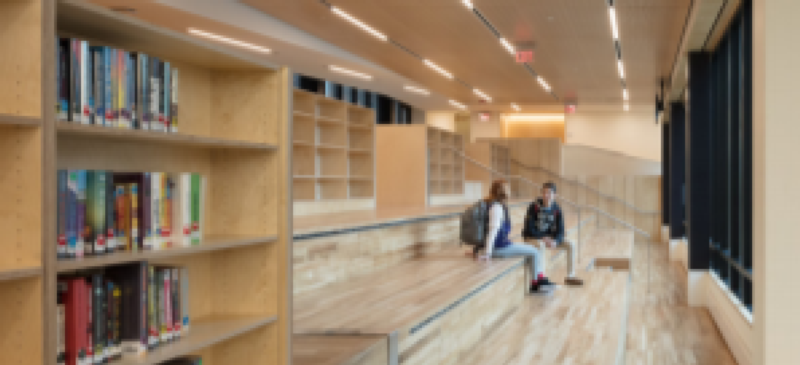
Featured Project Return to Projects List
Beaver Country Day School Research + Design Center
Project Information
- Project Location:
- Chestnut Hill, MA
- Status:
- Completed
- Structure Type:
- School / College / University
References
- Architect:
- NADAAA
Scope Of Work
In meeting the current educational trends for its students, Beaver Country Day School has transformed its Library into a Research + Design Center (R+DC) with areas for workshops and collaboration spaces. The main classroom building, where the Library was located, was expanded with an addition to the third floor and renovated to provide upgraded space. A focus of the design concept was to bring the outside in. The main level has individual and collaborative workspaces, resource center and help desk, conference rooms, and presentation spaces. The lower level houses a Makerspace for design and engineering that is accessible to the entire Beaver community. It is outfitted with stateof-the art technology, audio/visual recording studios, and access to expert faculty and staff resources. The new third floor classrooms have additional spaces with flexible furnishings to accommodate multiple configurations that enable forward thinking and future growth. An elevator provides access to all floors of the building. The reconfigured foyer outside Bradley Hall houses an open art gallery with views to a newly accessible courtyard, and a new bridge provides direct access to the entrance of the R+D Center’s Main Level.



