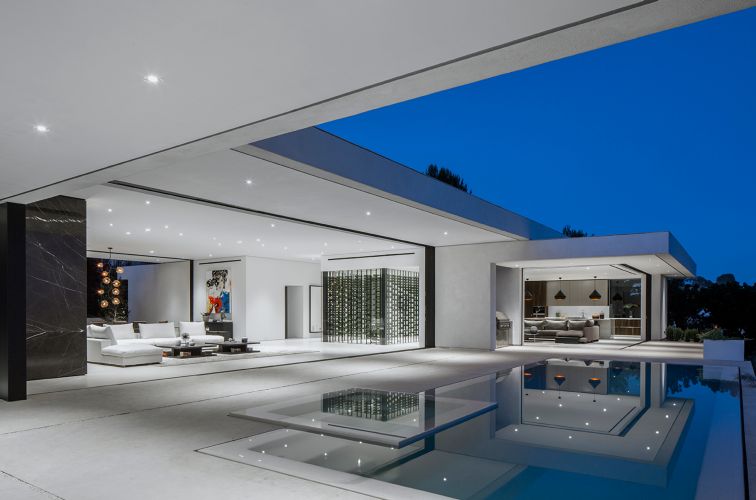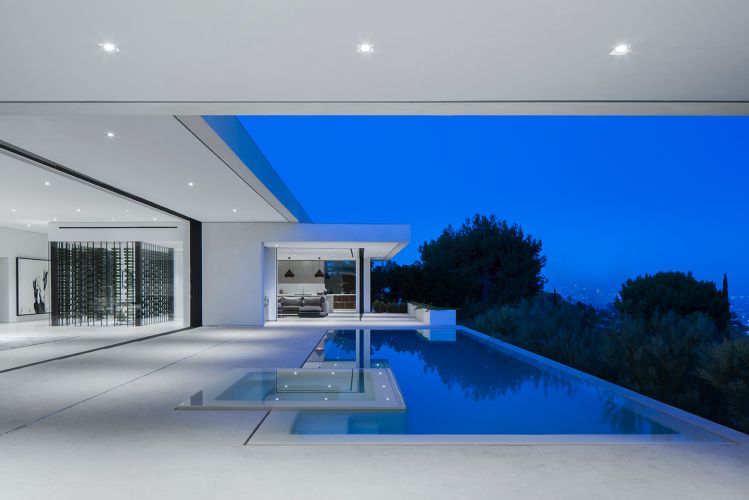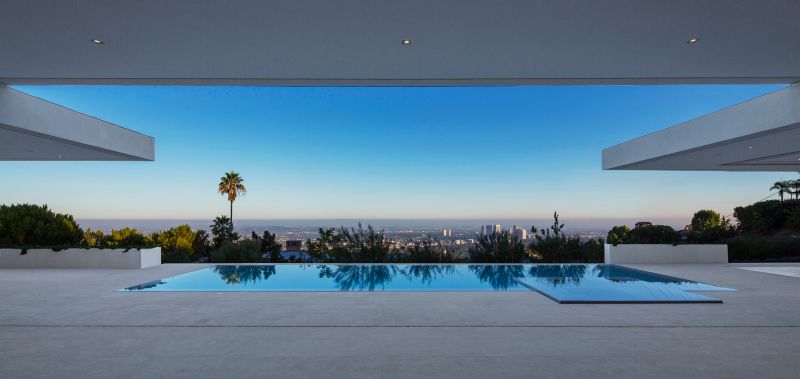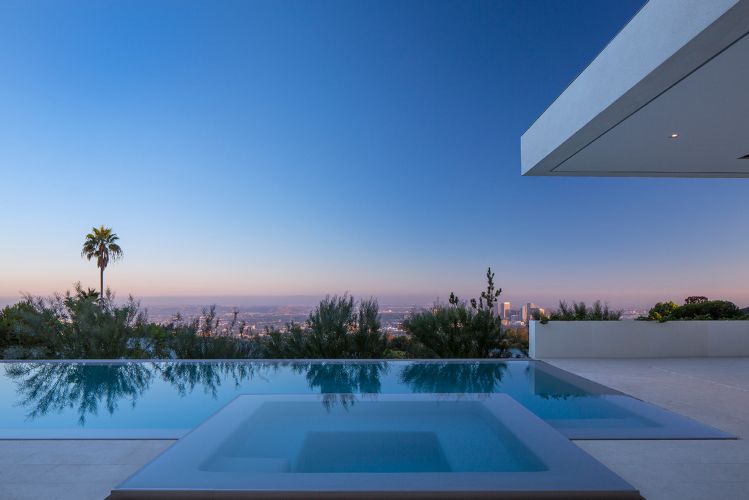
Featured Project Return to Projects List
Mirror House
Project Information
- Project Location:
- Beverly Hills, CA
- Approx Contract:
- $8,000,000
- Status:
- Completed - Jan 2016
- Structure Type:
- Single Family Residential
References
- Owner:
- Private Client
- Architect:
- XTEN Architecture
- General Contractor:
- Boswell Construction
- Client:
- Private Client
Scope Of Work
This open floor plan features soaring ceilings up to 12 feet high and walls of Fleetwood sliders pocketing into the structure. Designed by XTEN Architecture, every corner of this build opens to the outside, including a single glass pane of 120" x 144". A fully enclosed glass wine cellar faces walls of marble wrapping from indoor to outdoor creating the illusion of a pillar supporting a floating roof. Developed in the prestigious area of Trousdale Estates, we adhered to strict 14' building height restrictions on a 20,000 square foot lot.



