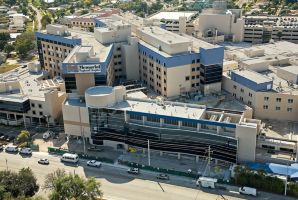
Featured Project Return to Projects List
Memorial Regional Hospital NICU Addition
Project Information
- Project Location:
- Hollywood, FL
- Approx Contract:
- $20,000,000
- Status:
- Completed - Aug 2009
- Structure Type:
- Hospital / Nursing Home
References
- Owner:
- Memorial Healthcare System
- Architect:
- Gresham, Smith and Partners
- General Contractor:
- Balfour Beatty Construction
- Client:
-
Joe
Alcure
-
Director of Construction and Design Services
(954) 433-7184Memorial Healthcare System
Scope Of Work
Construction Manager at Risk - Construction of a four-story, 50,300 square foot NICU addition attached to the east elevation of Memorial Regional Hospital. The work is to be completed in three phases:
Phase One:Shell space for future remodeling on the first floor, twenty (20) new NICU beds on the second floor, office space on the third floor, and a Mechanical penthouse on the fourth floor.
Unique challenges for the NICU project: Building a four-story structure adjacent to an active roadway with powerlines located within 30 feet of the jobsite. All work, material lifts and crane (erection, operation and dismantle) had to be taken into consideration while keeping the roadway active. Building a four-story structure that abutted to three (3) existing buildings one on each elevation except for the east elevation. This restricted the Balfour Beatty use of only the east elevation to construct the building and use as a lay-down area.
fi ce Building
Miramar, FL
Located on a 124-acre campus in Miramar, Florida, the 250,000
square foot Memorial Hospital Miramar is the
in the Memorial Healthcare System. The 128-bed full-service,
acute-care facility features Mediterranean-style architecture
with extensively landscaped grounds. The hospital offers private
patient rooms and a comprehensive array of medical and surgical
services.
70 acres of the campus are reserved for hospital, medical of
and future expansion projects, while roughly 54 acres is designated
wetlands with a 14-acre lake containing
connected by nature trails.
A 120,000 square
foot, four-story
medical of
building was built in
conjunction with the
new hospital and is
connected to it. The
MOB provides space
for approximately
100 physicians in 45
medical of
outpatient pharmacy
and a rehabilitation
center.
fi fth hospital fi ce, fi ve islands, fi ce fi ces, an
Contract delivery method:
CM at Risk
Final construction cost:
$88,778,000
Final project size:
370,000 square feet
Owner Reference:
System, David Schlemmer, Director of Construction
& Property, 954-276-5657 & Joseph
Alcure, Director of Construction and Design
Services, 954-433-7184
Memorial Healthcare
Architect Reference:
Partners, Ed Hengtgen, Division Vice President,
954-981-9100
Gresham Smith and
Length of business relationship with the
Owner:
16 years
Balfour Beatty Construction has provided preconstruction and construction manager at risk services for over 970 thousand square feet and over $231 million of facility improvements and new construction for Memorial Healthcare System.
Memorial Healthcare System - Miramar New Acute Care Hospital and Medical Of
Phase Two & Three: Interior remodeling of existing space and NICU to support the NICU program. Renovation was also included in the project.
