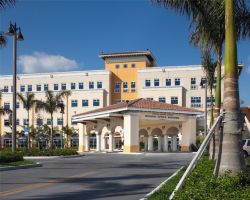
Featured Project Return to Projects List
Memorial Healthcare System - Miramar New Acute Care Hospital and Medical Office Building
Project Information
- Project Location:
- Miramar, FL
- Approx Contract:
- $80,000,000
- Status:
- Completed - Feb 2005
- Structure Type:
- Hospital / Nursing Home
References
- Owner:
- Memorial Healthcare System
- Architect:
- Gresham Smith and Partners
- General Contractor:
- Balfour Beatty Construction
- Client:
-
Joe
Alcure
-
Director of Construction and Design Services
(954) 433-7184Memorial Healthcare System
Scope Of Work
Construction Manager at Risk - Located on a 124-acre campus in Miramar, Florida, the 250,000 square foot Memorial Hospital Miramar is the fifth hospital in the Memorial Healthcare System. The 128-bed full-service, acute-care facility features Mediterranean-style architecture with extensively landscaped grounds. The hospital offers private patient rooms and a comprehensive array of medical and surgical services. 70 acres of the campus are reserved for hospital, medical office, and future expansion projects, while roughly 54 acres is designated wetlands with a 14-acre lake containing five islands, connected by nature trails. A 120,000 square foot, four-story medical office building was built in conjunction with the new hospital and is connected to it.



