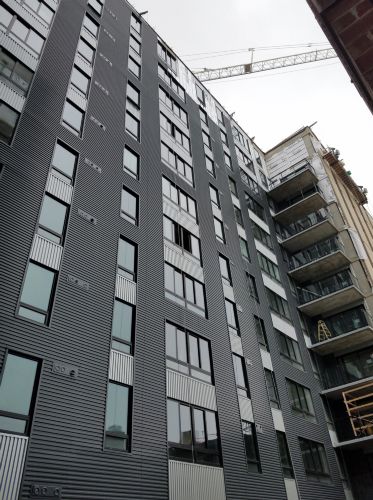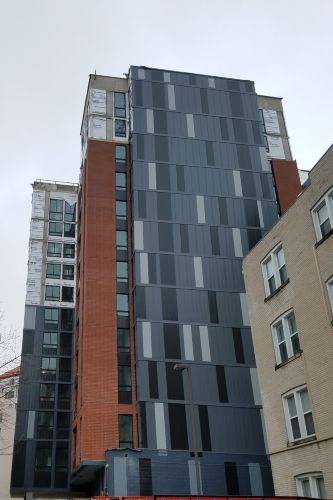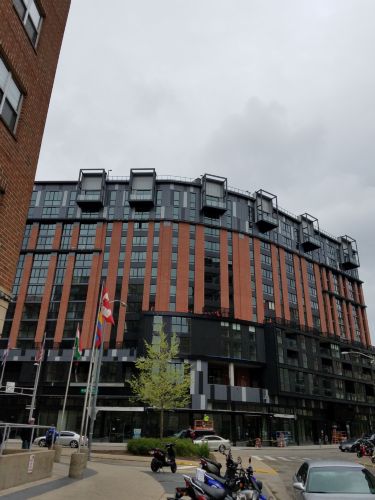
Featured Project Return to Projects List
The James
Project Information
- Project Location:
- Madison, WI
- Approx Contract:
- $1,000,000
- Status:
- Completed - Jun 2017
- Structure Type:
- Mixed Use
References
- Owner:
- Core Spaces Madison, LLC
- Architect:
- Antunovich Associates
- General Contractor:
- J.H. Findorff & Son
- Client:
-
Luke
Hutchkins
-
Senior Project Manager
(608) 442-7077J.H. Findorff & Son


