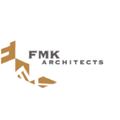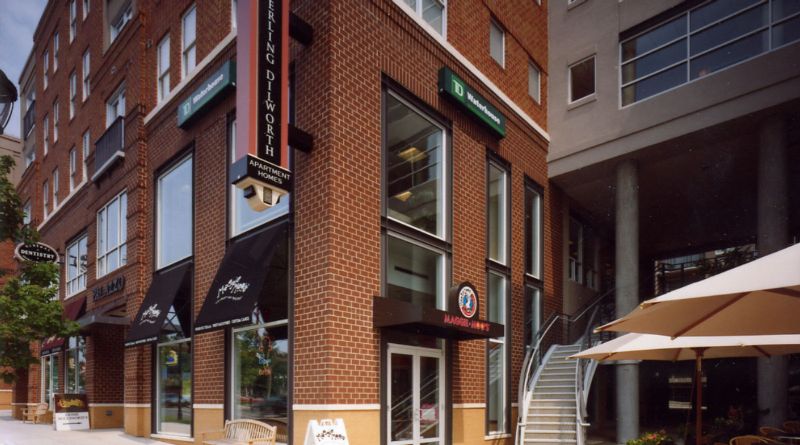
FMK Architects
Charlotte, NC 28203
Featured Project Return to Projects List
Latta Pavilion
Project Information
- Project Location:
- Charlotte, NC
- Status:
- Completed - Jan 2003
- Structure Type:
- Mixed Use
Scope Of Work
Latta Pavilion capitalizes on the surrounding restaurant and retail activity, the nearby parks, and the architectural heritage of Dilworth’s turn-of-the-century housing stock. Upon completion in 2003, Latta Pavilion quickly became the new “town center” of the historic Dilworth neighborhood, home to young professionals, new office tenants and retail establishments.
This vibrant mixed-use development was constructed to include 150 apartments, 98 condominiums, 50,000 square feet of retail and office space and an internal parking deck for 450 cars. Parking is cleverly segregated for retail and office tenants, versus the residential tenants. The rental apartments were converted to condominiums a few short years after opening.
Initially, the retail/offices and apartments were all designed to face lively East Boulevard, with the condominiums positioned facing the slower pace of Fillmore Avenue. Spacious interior courtyards provide an internal garden-like quality for the residences not facing the surrounding streets. Building setbacks allow for ample sidewalks, landscaping and outdoor dining spaces all in the spirit of providing an exciting, pedestrian-oriented urban development.
