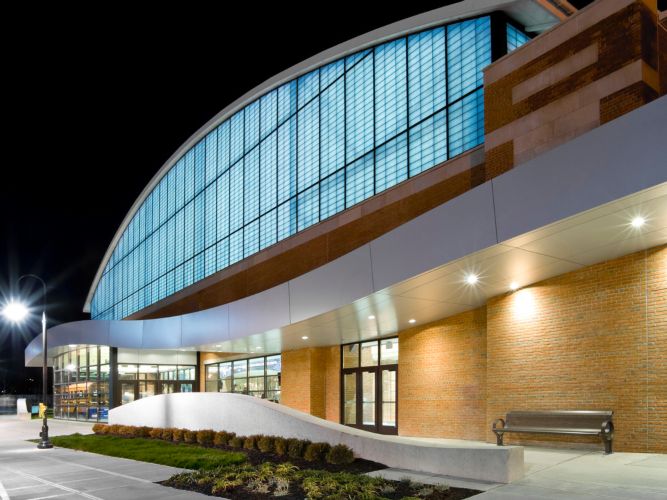
SHP
Cincinnati, OH 45202
Featured Project Return to Projects List
Hamilton High School Athletic Center
Project Information
- Project Location:
- Hamilton, OH
- Status:
- Completed
- Structure Type:
- Education (K-12)
Scope Of Work
The new $12 million athletic center creates a new face for Hamilton High School athletics. The core element is an arena-style gymnasium that is open to the surrounding corridors. Harkening back to original fieldhouse designs, the barrel-vault shape picks up on the rooflines that already define the public spaces at both the existing high school while creating an easily identifiable entrance. A windowed connector provides a link from the existing building to the new addition and grants access to the former gymnasium that now serves as the school’s cafeteria.
The position of the addition by the athletic fields on the site and parallel to the stadium creates a triangle of venues for varsity events. A new walkway boulevard connects the athletic center with the stadium and provides gathering space. The school spirit store supplies athletic wear available to purchase while serving as a business learning experience for students.
