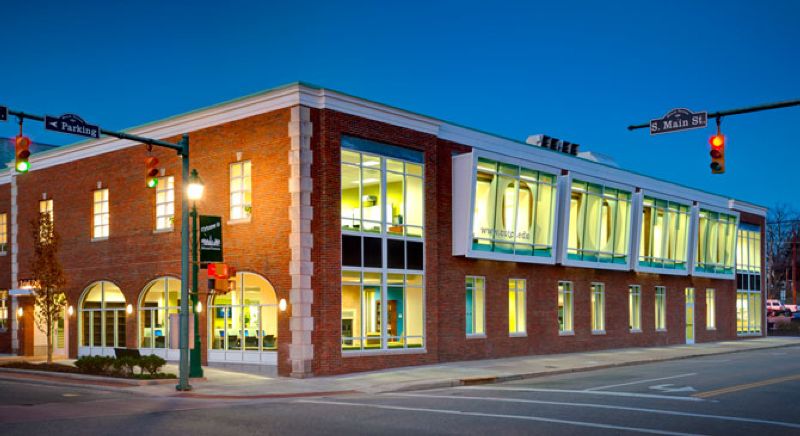
SHP
Cincinnati, OH 45202
Featured Project Return to Projects List
Central Ohio Technical College
Project Information
- Project Location:
- Newark, OH
- Status:
- Completed - Jan 2012
- Structure Type:
- School / College / University
- LEED Certification (target):
-
 Gold
Gold
References
- Architect:
- SHP Leading Design
Scope Of Work
This total interior renovation and dramatic exterior façade upgrade of Ariel Hall on the Knox Campus for the Central Ohio Technical College was designed to foster COTC’s objective to create a sense of place that would reflect the College’s commitment to being on the cutting edge of educational training.
Key project features include:
- Flexible classroom with multimedia on all walls can be arranged in any fashion.
- The Center for Academic Success, located on a highly visible corner of the first floor, showcases resource and study space for students and teachers.
- Development of the Program of Requirements (POR) to meet the College’s specific needs including classrooms, nursing lab, a digital media lab, science lab, administrative and faculty offices, and student lounge space.
- Sustainable design practices to improve overall energy efficiency in accordance with House Bill 251 and the USGBC LEED Program.
- Proactive cost management strategies, including project phasing and bid alternates, to provide as much scope as possible within the available budget.

