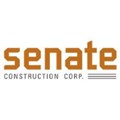
Featured Project Return to Projects List
Jenike & Johanson Tyngsboro
Project Information
- Project Location:
- MA
- Status:
- Completed
- Structure Type:
- Office Building
References
- Architect:
- Vision 3 Design
Scope Of Work
Performed over two phases, Senate expanded Jenike & Johanson’s corporate headquarters to accommodate the manufacturing firm’s growing operations. The expansion represents a 75% increase to J&J’s existing space – doubling the engineering and advanced modelling and simulation departments. The 11,300 square foot addition includes both office space and a testing laboratory featuring new equipment.
For phase one, Senate completed a 6,500 square foot addition to house the necessary office space needed for their growing engineering department. Phase two encompassed a second addition of 5,000 square feet for a future lab expansion. Based on a thorough budget analysis, Senate recommended moving forward with both additions to satisfy J&J’s short term needs while keeping their long term goal of a new lab within reach and budget.
