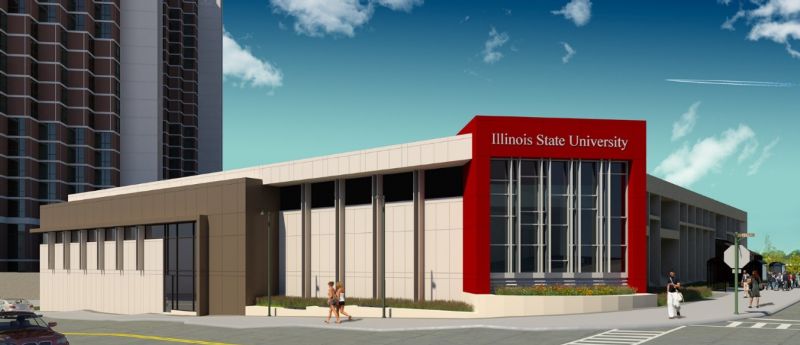
Featured Project Return to Projects List
ISU Watterson Commons Dining Center
Project Information
- Project Location:
- Normal, IL
- Status:
- Completed
- Structure Type:
- Office Building
References
- Owner:
- Illinois State University
- Architect:
- Cordogan, Clark & Associates, Inc
Scope Of Work
This multi-story, 12,000 SF addition will be constructed alongside the existing Watterson Commons Dining Center, which will remain operational throughout construction. The lower and dock levels will consist of food preparation, production and cooler/freezer areas, while the upper level will house the bakery, private dining room and test kitchen.
Improvements to the current facility include relocation of the cold and dry ingredient storage; creation of a cold preparation room; and upgrades to the loading dock and staging areas.
This expansion will help Illinois State University complete their multi-year food service consolidation effort.
