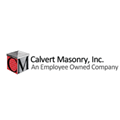
Calvert Masonry, Inc.
Manassas, VA 20109
Featured Project Return to Projects List
Jefferson at Marketplace
Project Information
- Project Location:
- Washington, DC
- Status:
- Completed - Apr 2015
- Structure Type:
- Mixed Use
References
- Owner:
- JAG, Inc
- Architect:
- Lessard Designs
- General Contractor:
- S.E. Foster, Inc
Scope Of Work
Project Overview
Jefferson at Marketplace is a mixed-use development located Northwest Washington, DC that includes 281 luxury apartments, 230 below-grade parking spaces, and 13,400 square feet of retail space.
The Marketplace features modern amenity spaces including a boutique-style lobby with a 24-hour concierge, state-of-the-art fitness center, resident business center, and community lounge with bar and gaming areas. Residents also have exclusive access to two private courtyards on the ground floor, a landscaped roof deck on the seventh floor, and a large pool deck on the 8th floor roof.
The exterior façade concept is five distinct but interconnected buildings. Seven (7) different brick colors and two (2) Arriscraft architectural masonry units were used to distinguish the buildings and provide accents. Ornamental cast stone bands from three to four feet in height were installed on the 2nd and 7th floors, as well as all roof parpets, and include monumental pier designs along the 7th Street elevation. The roof pool and amenities area include all masonry screenwalls. In all, Calvert Masonry installed over 9,000 pieces of cast stone, over 400,000 face brick and over 6,800 architectural CMU units on the exterior skin. In addition, over 40,000 interior concrete masonry units were installed in the parking garage and the elevator/stair shafts extending up through the building.
The Architect, Lessard Design, had incorporated a significant number of value engineering revisions and bid alternates in responding to the Owner’s budget constraints. During the construction phase, Calvert Masonry worked in collaboration with the Architect to develop working drawings and details that incorporated the value engineering and bid alternates that were finally accepted for the project. The most significant of these efforts for Calvert was to develop revised coursing and cast stone vertical dimensions that accommodated an oversize brick height for floor-to-floor and window opening heights that had been designed for standard modular brick height, while taking into consideration other trade elements that had already been released for the bid plans, such as windows and relief angles.
Other challenges for Calvert’s field forces included the rear façade of the building being tight to the adjacent residential public alley, where Calvert installed full debris curtains off the rear of the scaffolding to protect pedestrians and vehicles. The building also contains several stepback roofs and terraces along its face, resulting in the implementation of multiple scaffold systems to accommodate (mast climbing, swing, adjustable crank and conventional tube scaffold systems were all utilized). Further, over 40% of the masonry façade work was performed during the especially harsh 2013/2014 winter months.


