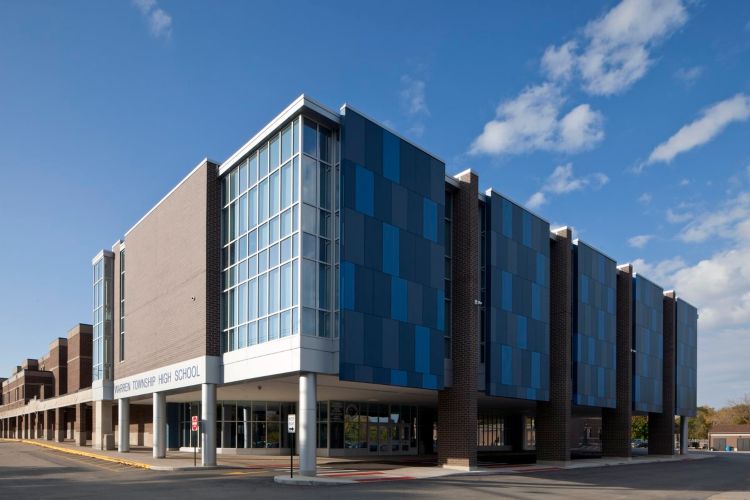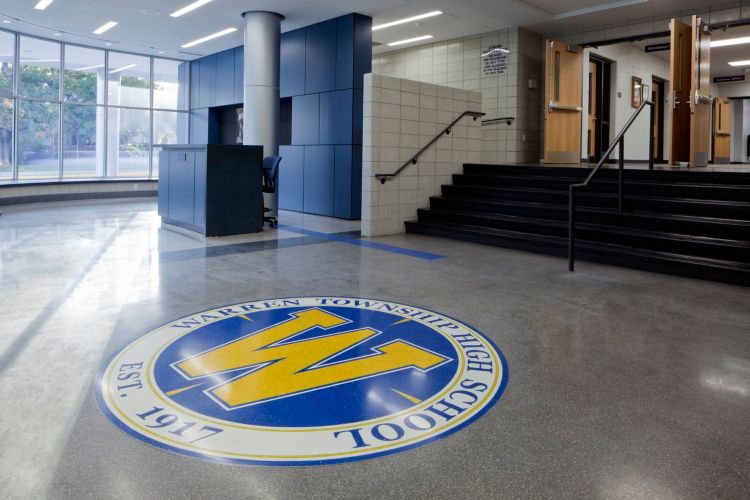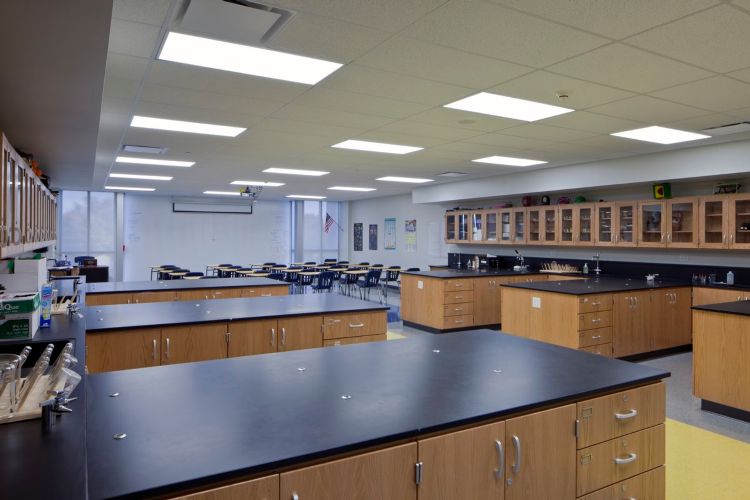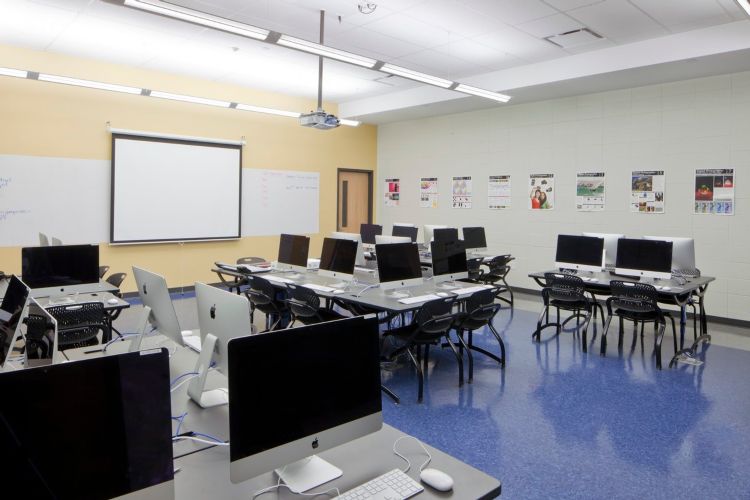
Featured Project Return to Projects List
Warren Township High School O’Plaine Campus Construction and Renovation
Project Information
- Project Location:
- Gurnee, IL
- Approx Contract:
- $1,000,000
- Status:
- Completed
- Structure Type:
- School / College / University
References
- Owner:
- Warren Township High School District 121
- Architect:
- FGM Architects
Scope Of Work
The three-story 39,000 S.F. science wing addition was designed to be constructed and attached to the north end of the existing Warren High School Freshman/Sophomore school building. Each floor is approximately 13,000 S.F. The first floor houses computer labs, conference spaces and a new main entry. The second and third floors contain science classroom. Included in the design was a one-story addition infill at the south end of the existing building to fill in the open courtyard. This addition contains a new women’s locker room, observation deck for the existing pool, new male and female toilet rooms, and a new weight room.



