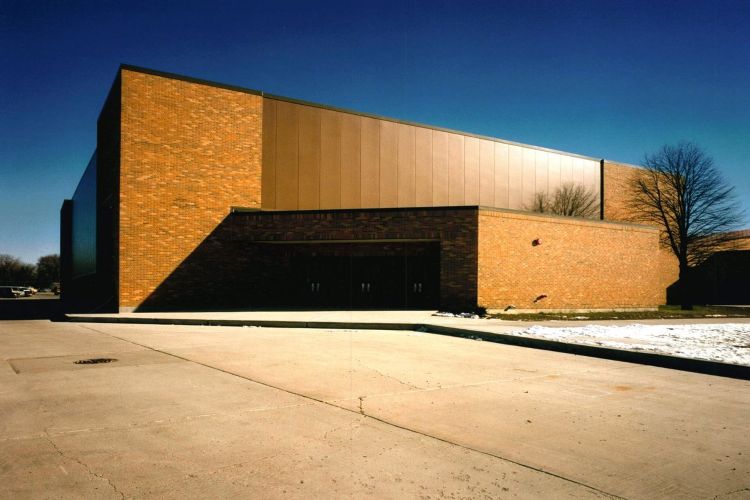
Featured Project Return to Projects List
Marian Central Catholic High School
Project Information
- Project Location:
- Woodstock, IL
- Approx Contract:
- $5,000,000
- Status:
- Completed
- Structure Type:
- School / College / University
References
- Owner:
- Marian Central Catholic High School
- Architect:
- Terry Ernst Architects
Scope Of Work
This 48,000 S.F. addition included ten classrooms, an auditorium, gymnasium, locker room, maintenance facilities, storage areas, and two new entrances. In addition, the fine arts room was completely remodeled and a classroom was converted into a state-of-the-art science lab. The project was completed in phases over a period of 16 months. Although the project involved additions at both main entrances, the school was able to continue normal operations with very little interruption.
