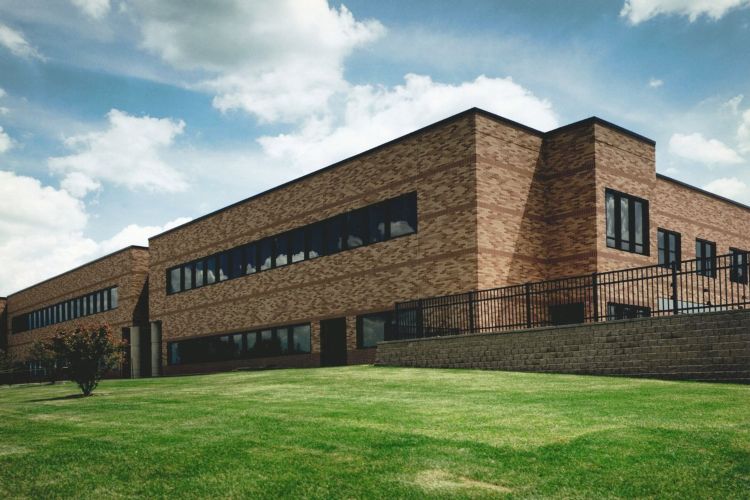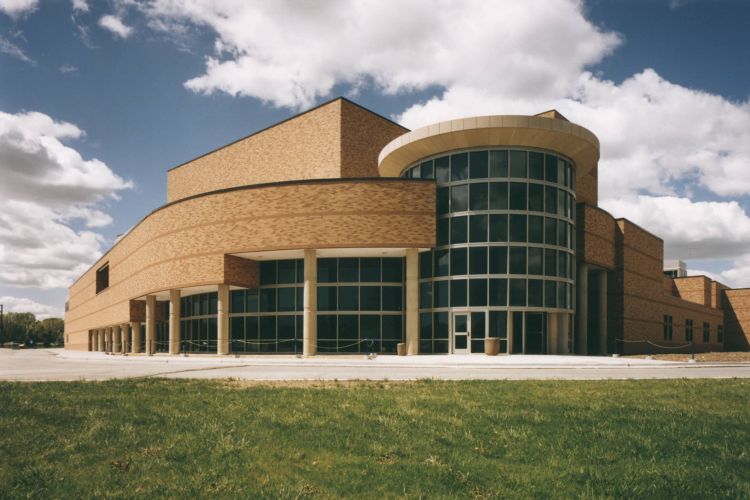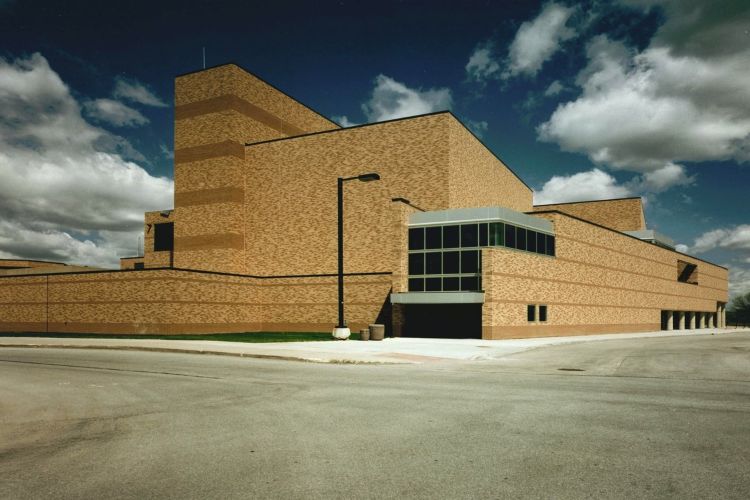
Featured Project Return to Projects List
College of Lake County
Project Information
- Project Location:
- Grayslake, IL
- Approx Contract:
- $30,000,000
- Status:
- Completed
- Structure Type:
- School / College / University
References
- Owner:
- College of Lake County
- Architect:
- Legat Architects
Scope Of Work
This 125,000 S.F. addition consists of four modules and miscellaneous remodeling work. All work was performed while school was in session. The first three modules consists of classrooms and labs for daycare, nursing (simulated hospital setting), computer science, choir/recital, and history. The fourth module includes a 600-seat theater, a 250-seat theater, and a 125-seat “Black Box” experimental theater. The concrete foundation was made up of over 7,000 cubic yards of concrete and included shored and stepped auditorium seating slabs. The structural steel alone for the project required over 1,000 fabrication and erection drawings. A state-of-the-art sound system valued at over $400,000 was also included. The theaters are structurally isolated from the rest of the building to aid in acoustical isolation.
This project allowed JJH the opportunity to learn about the inner workings of a theater, such as the orchestra pits with underground tunnel access, unique lighting, sound system, fly towers with gridiron platforms, and catwalk systems in the theater ceilings.


