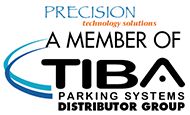
Precision Technology Solutions
Elizabeth, NJ 07206
Featured Project Return to Projects List
Montefiore Medical Center
Project Information
- Project Location:
- Bronx, NY
- Status:
- Completed
- Structure Type:
- Hospital / Nursing Home
Scope Of Work
As the academic medical center and University Hospital for Albert Einstein College of Medicine, Montefiore Medical Center consists of various Campuses located throughout the the Bronx, New York. Medical Center parking operations are often the most challenging of any market segment. Patients, families, doctors, employees and visitors all have unique requirements and require a PARCS system that must be extremely flexible in order to accommodate these various client types. Through the use of a T.I.B.A. Parking Access and Revenue Control System, Montefiore Medical Center is able to meet the campus’s various dynamic parking needs. With TIBA’s simple modular design and feature rich SmartPark Technology, the system had to be successfully configured to manage the Medical Center’s clientele. One of the largest operational challenges for this location was the ability to not only balance the priorities of revenue streams but customer and client satisfaction.
The Moses Campus consists of three parking garages. Transient parkers use the garage by taking an “intelligent” barcode ticket when they pull into the entrance lane. This ticket is also later used to exit the facility. Customers at these sites have various methods for payment when exiting including fully automated and cashiered exit lanes. These garages are also used by hospital personnel which utilize monthly access and value cards.
With a project of this magnitude, there are often issues that need to be addressed to ensure success throughout the projectslifecycle. The first obstacle was minimalizing any disruption to the operation of the garages during the installation. The PTS project management team was able to construct a plan in which the dated system could work temporarily while the installation was taking place to ensure no loss in revenue. We also had to construct a network which could handle and tie in together all three parking garages into one unified system. Lastly, we wanted to build redundancy within the system to ensure if there was a break in connectivity anywhere on the network, each garage could still function independently. PTS’ design team worked together with Montefiore’s IT Department as well as T.I.B.A. Parking System Engineers and came up with an optimal solution which successfully met and accomplished all of the above goals utilizing multiple servers and a sub network which could work independent of Montefiore’s hospital network.
System Overview:
Three integrated parking garages
Transient, monthly, event, employee and valet parking
PARCS System consisting of:
(8) Entry Lanes
(8) Exit Lanes
(1) Fully Integrated Valet System and Nesting Area
(1) System wide Web Based Validation System
(1) Phone Based Intercom System w/ Call Forwarding Capabilities
(1) Employee Database with custom parameters (Debit/Value Card, Time Zones, etc)
