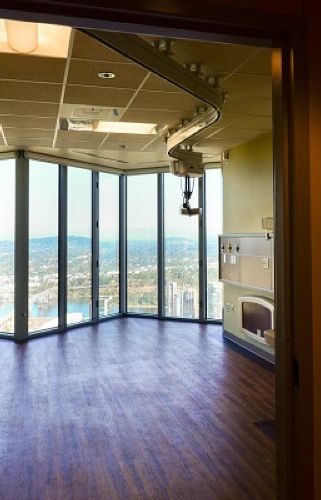
Featured Project Return to Projects List
Portland VA Medical Center Ward 9D Renovation
Project Information
- Project Location:
- Portland, OR
- Approx Contract:
- $3,500,000
- Status:
- Completed - Sep 2015
- Structure Type:
- Design Build
References
- Owner:
- Department of Veterans Affairs
- General Contractor:
- Glen/Mar Construction, Inc.
- Client:
-
John
Carrier
-
Contracting Officer Technical Representative
(503) 273-5222Department of Veterans Affairs
Scope Of Work
D/B RENOVATION OF 14,572 SQFT, 9TH FL INPATIENT MEDICAL & SURGICAL WING
- Patient Care Services occurring above, below and adjacent
- Class IV Infectious Control and noise control protocols required
- Isolation of existing HVAC system to prevent dust contamination
- Negative air pressure within entire work zone, utilizing HEPA air filters
- Construction of an anteroom inside construction area
- Containment of construction debris during transport and removal from site
DESIGN
- Design Phase followed a 30/60/90/CD Process
- Retained DOR to coordinate the engineering disciplines
- Collaborative Design Process: Design Review Meetings with Lead Design Team, VA Reps from Contracting, Facilities and VA Patient Care Services who provided direct, end-user input throughout design process
RENOVATIONS AND BUILDOUT
- Complete demolition of the interior to shell structure
- Asbestos abatement and removal
- Government salvaged materials, later utilized in the construction
- Rehabilitation of existing concrete decking to achieve proper sloping in renovated bathrooms
- (2) new nurse stations, designed to allow complete visual observation of each patient room
- Nurse alcoves outside of each patient rooms with computer terminals for medical charting
- Pharmacy room for centralized access to medications for the patients of 9D
- Creation of (20) new single-bed patient rooms with private bathrooms
- (2) Respiratory isolation rooms severe respiratory conditions, e.g. lung transplant
- (1) Bariatric designed room
- Installation of motorized patient lift systems for patient transport from beds into bathroom
- Installation of Pre-Fabricated Patient Bed Side Units, including data, nurse call, power, emergency power, medical gas, Medstar/Oxequip for oxygen, medical air, and vacuum
- Complete new MEP systems, including rooftop air handler unit, exhaust fans, emergency power, nurse call, access control, and DDC systems.
- Interior finishes include:
- Resilient floorings, ceramic tile and composite wall coverings in the patient rooms
- Level 5 smooth, painted walls and floor-to-ceiling stainless steel corner guards and trims
SUSTAINABLE FEATURES
- DCC controlled mechanical systems
- Low emitting materials, including Low-VOC paints and coatings, and finishing materials
- 100% recycled, cold formed metal stud framing
- 29% Pre-consumer recycled content flooring
- Low-Flow plumbing fixtures and High-Efficiency lighting
- Utilization of salvaged GOE and construction waste recycling program



