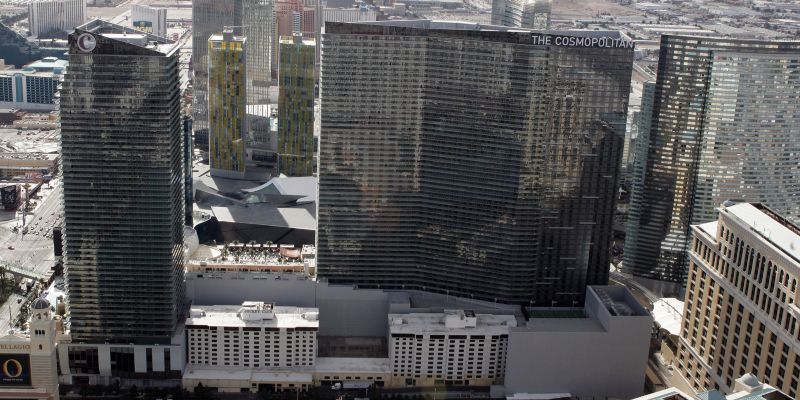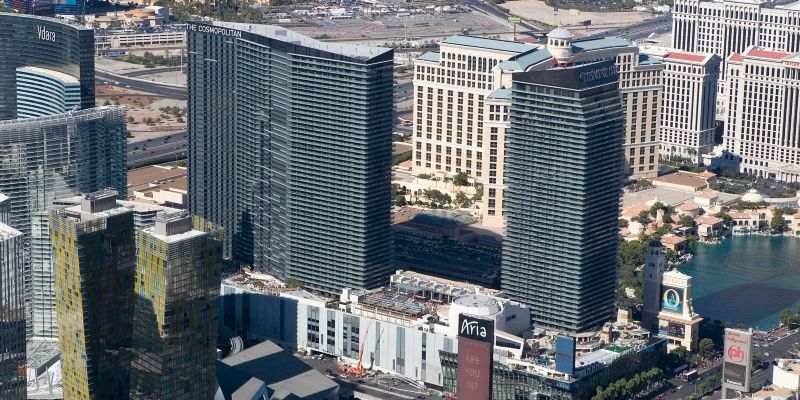
Tutor Perini Corp.
New Rochelle, NY 10801
Featured Project Return to Projects List
The Cosmopolitan of Las Vegas
Project Information
- Project Location:
- Las Vegas, NV
- Status:
- Completed - Jan 2010
- Structure Type:
- Government
References
- Owner:
- Nevada Property 1 LLC
- Architect:
- Friedmutter Group
Scope Of Work
As a mixed-use, urban high-rise development, the Cosmopolitan of Las Vegas redefines the Las Vegas skyline with its stunning architecture and vertically integrated design. Rising on approximately 8.5 acres, the iconic project includes over 6,000,000 square feet of development.
This resort and casino features two 52-story hotel towers containing approximately 3,000 luxury rooms and suites; over 150,000 square feet of convention and conference space; a 75,000-square-foot casino; 300,000 square feet of exclusive and brand-name retail boutiques and fine-dining restaurants; an 1,800-seat theater; a 500-seat cabaret; a 50,000-square-foot exclusive spa, salon and fitness center; multiple nightclub venues; and a 3,800-car underground parking structure. Other attractions include the Cosmo Beach Club, a five-acre pool deck, dining and a nightclub.
The five-level, below-grade parking structure required one of the largest excavations in the history of Las Vegas. Over one million cubic yards of dirt was removed from the site to create a 90-foot-deep opening to begin construction.

