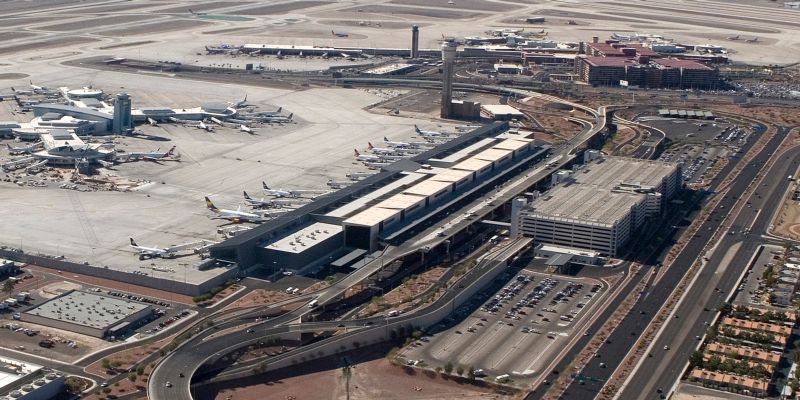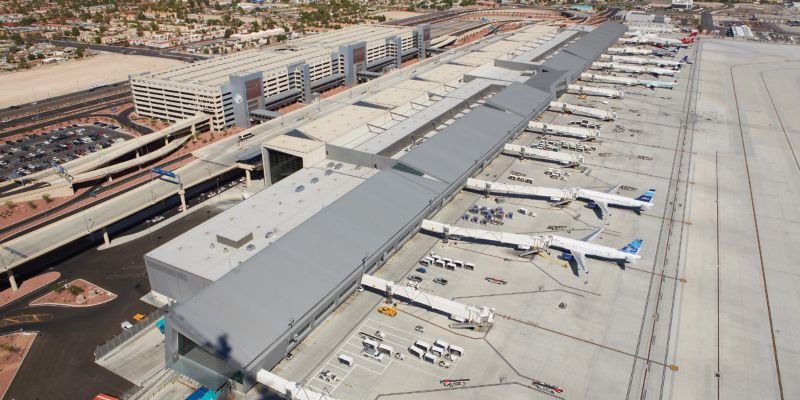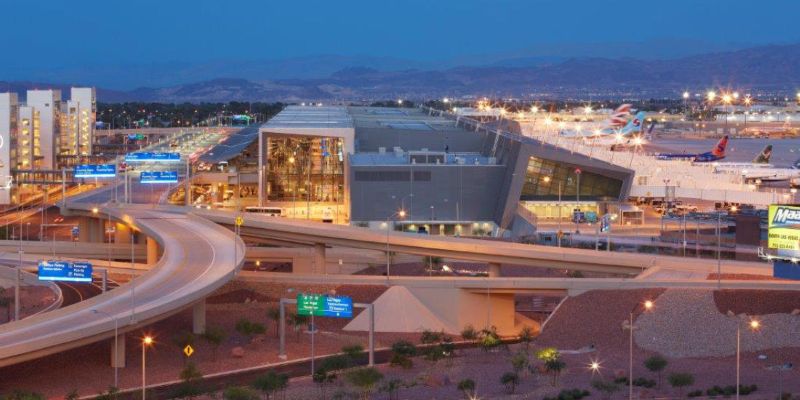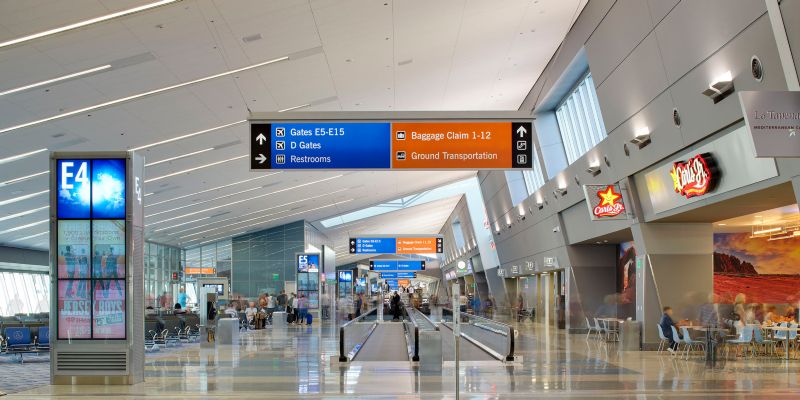
Tutor Perini Corp.
New Rochelle, NY 10801
Featured Project Return to Projects List
Terminal 3 McCarran International Airport
Project Information
- Project Location:
- Las Vegas, NV
- Status:
- Completed
- Structure Type:
- Terminal - Airport / Bus / Railroad
References
- Owner:
- Clark County Department of Aviation
- Architect:
- PGAL
Scope Of Work
The new 14-gate Terminal 3 includes a new terminal building with an elevated roadway structure fronting the facility, over-roadway pedestrian bridges, underground automated transit system infrastructure, and an aircraft ramp. The terminal has its own retail concessions, parking and ticketing.
The new 1,900,000-square-foot terminal building includes a basement, three upper levels and roof-level penthouses. The building houses a baggage handling system for outbound and inbound processing, and an in-line explosives detection system for baggage screening. The building’s infrastructure is designed with extensive cabling for software interfaces. Other features include dynamic and static signage, way finding systems and Voice-over-Internet Protocol (VoIP). The elevated roadway extends the length of the terminal – approximately 90 feet wide and 2,000 feet long. Construction of the elevated roadway included a concrete box girder with cast concrete columns.



