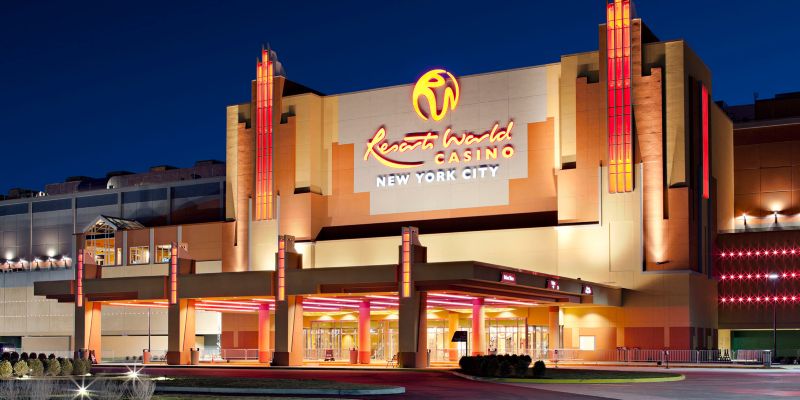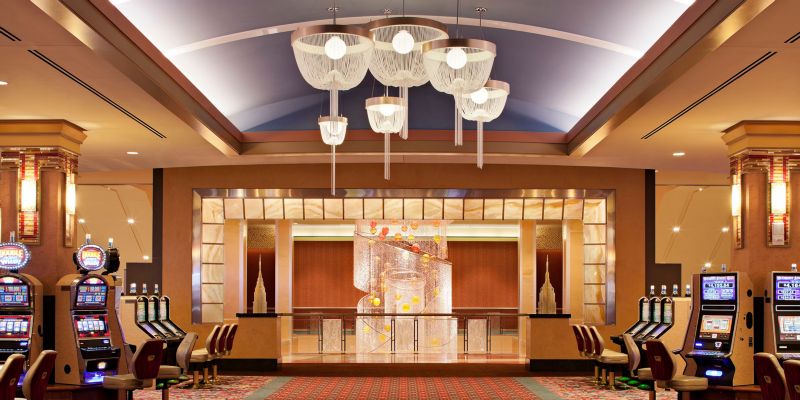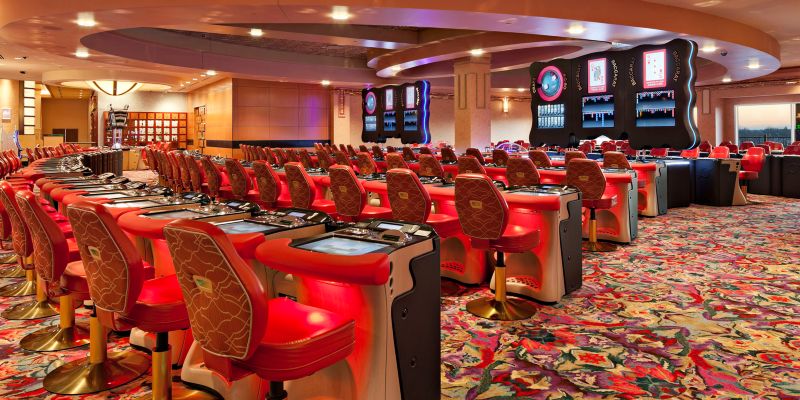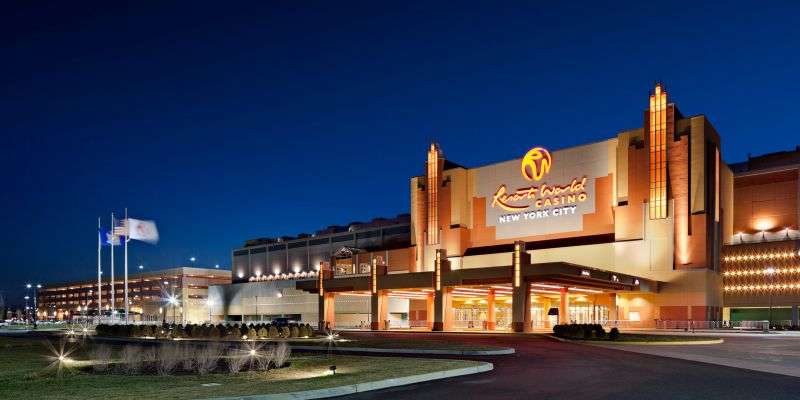
Tutor Perini Corp.
New Rochelle, NY 10801
Featured Project Return to Projects List
Resorts World Casino New York City
Project Information
- Project Location:
- Jamaica, NY
- Status:
- Completed
- Structure Type:
- Hotel / Motel
References
- Owner:
- Jamaica
- Architect:
- JCJ Architecture, Inc.
Scope Of Work
Resorts World New York City, the only casino in New York’s five boroughs, offers a unique gaming experiencing, combining automated table games such as Baccarat, Blackjack, Craps, slot machines, and Roulette with the added entertainment of the adjoining Aqueduct Raceway. The Racino was completed at a rapid pace to meet the requirements of the allotted eight month construction schedule.
The scope of work includes extensive sitework on 64 acres, as well as renovation and new construction totaling approximately 736,000 square feet occurring at the site of the existing Grandstand area. Located on the first floor of the gaming facility is the "Times Square Casino," a multi-level entertainment venue featuring the largest video screen of its kind in the nation and an outdoor terrace. "Fifth Avenue Casino" featuring high-stakes gaming is located on the second floor with upscale dining and lounges. The third floor features "Central Park," a 70,000-square-foot event area with the main performance area/stage off the three-story grand atrium. The casinos have 5,000 video lottery terminals and electronic table games. In addition to the casino facility, the project includes the construction of a new five-level, 778,226-square-foot, 2,365-space parking garage with a bus drop-off area and lobby. Also included is a 7,200-square-foot climate-controlled bridge to the nearby Metropolitan Transit Authority (MTA) station. Phase I included the casino ground floor that houses all of the support areas, main venue kitchen, dining areas, executive offices, employee dining, employee locker room, security, electrical rooms, mechanical spaces, life safety area, first floor casino and the parking garage. Phase two included the second floor gaming area, two gourmet restaurants and the third floor multi-function space.



